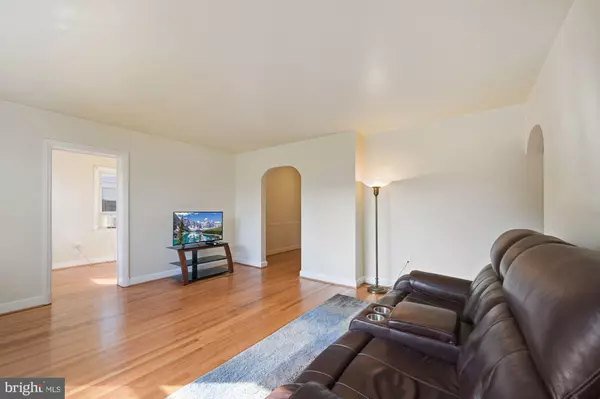For more information regarding the value of a property, please contact us for a free consultation.
4506 24TH AVE Mount Rainier, MD 20712
Want to know what your home might be worth? Contact us for a FREE valuation!

Our team is ready to help you sell your home for the highest possible price ASAP
Key Details
Sold Price $426,000
Property Type Single Family Home
Sub Type Detached
Listing Status Sold
Purchase Type For Sale
Square Footage 1,957 sqft
Price per Sqft $217
Subdivision North Woodridge
MLS Listing ID MDPG2009128
Sold Date 10/15/21
Style Cape Cod
Bedrooms 4
Full Baths 3
HOA Y/N N
Abv Grd Liv Area 1,518
Originating Board BRIGHT
Year Built 1949
Annual Tax Amount $5,380
Tax Year 2021
Lot Size 6,307 Sqft
Acres 0.14
Property Description
Charming 1949 Colonial Revival Brick Cape Cod situated in a quiet street near the DC/Maryland line in the North Woodridge subdivision, Mount Rainier, it has 4 bedrooms, 3 bathrooms, 2 kitchens and a full basement. Home is freshly painted, new garbage disposals, hardwood floor on main level is newly refinished and carpet upstairs cleaned. As you enter in the front foyer, youll see a door on left to the main level and the upstairs suite entrance. The spacious main level living room welcomes you with lots of natural light, the dining room with chair railing and a pass-through wall opening to the enclosed porch. Kitchen has a modern touch with a beautiful backsplash tile and a new garbage disposal. Off the kitchen is a spacious enclosed Jalousie porch with built-in storage area. 3 bedrooms and a full bathroom completes the main level. The fabulous upstairs suite features a spacious bedroom, a full bathroom and the built-in corner China cabinet gives an elegant touch to the living room and dining room combo area. The kitchen has a new garbage disposal; it needs refrigerator. Underneath the carpet upstairs youll find hardwood flooring. Upstairs Suite can be an extra income opportunity. The fully finished basement area has a family room, a gas fireplace, a full bathroom, closet and storage area. The partially finished/improved basement area has washer/dryer and laundry tub; this whole area can be used as a game room, workshop, additional storage possibilities are endless. The garage, driveway and street provide plenty of parking. Home is conveniently located close to shopping, dining, parks (minutes to Northwest Branch Anacostia River Trail), Arts Districts, WMATA metro bus, West Hyattsville Metro and major routes. This home has a lot of potential you will love living here!
Location
State MD
County Prince Georges
Zoning R55
Direction East
Rooms
Other Rooms Living Room, Dining Room, Bedroom 2, Bedroom 3, Bedroom 4, Kitchen, Family Room, Bedroom 1, Sun/Florida Room, In-Law/auPair/Suite, Laundry, Bathroom 1, Bathroom 3
Basement Full, Fully Finished, Improved, Partially Finished, Connecting Stairway, Interior Access, Rear Entrance, Windows
Main Level Bedrooms 3
Interior
Interior Features 2nd Kitchen, Built-Ins, Ceiling Fan(s), Chair Railings, Combination Dining/Living, Dining Area, Entry Level Bedroom, Floor Plan - Traditional
Hot Water Natural Gas
Heating Radiator
Cooling Ceiling Fan(s), Window Unit(s)
Flooring Hardwood, Carpet, Ceramic Tile, Vinyl, Concrete
Fireplaces Number 1
Fireplaces Type Brick, Gas/Propane
Fireplace Y
Heat Source Natural Gas
Laundry Basement
Exterior
Parking Features Garage - Front Entry
Garage Spaces 3.0
Fence Rear, Wire, Wood
Water Access N
View Garden/Lawn, Street
Roof Type Shingle
Accessibility None
Total Parking Spaces 3
Garage Y
Building
Story 3
Foundation Slab
Sewer Public Sewer
Water Public
Architectural Style Cape Cod
Level or Stories 3
Additional Building Above Grade, Below Grade
Structure Type Plaster Walls,Wood Walls
New Construction N
Schools
School District Prince George'S County Public Schools
Others
Senior Community No
Tax ID 17171890078
Ownership Fee Simple
SqFt Source Assessor
Acceptable Financing Cash, Conventional
Listing Terms Cash, Conventional
Financing Cash,Conventional
Special Listing Condition Standard
Read Less

Bought with Non Member • Non Subscribing Office
GET MORE INFORMATION




