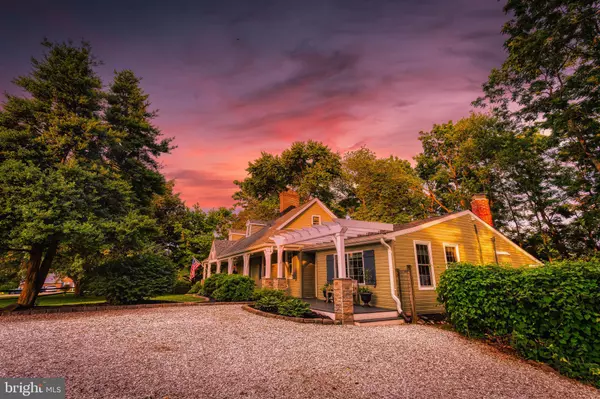For more information regarding the value of a property, please contact us for a free consultation.
9417 WINDSOR WAY Burke, VA 22015
Want to know what your home might be worth? Contact us for a FREE valuation!

Our team is ready to help you sell your home for the highest possible price ASAP
Key Details
Sold Price $835,000
Property Type Single Family Home
Sub Type Detached
Listing Status Sold
Purchase Type For Sale
Square Footage 2,697 sqft
Price per Sqft $309
Subdivision Windsor Knoll
MLS Listing ID VAFX2001892
Sold Date 08/06/21
Style Craftsman
Bedrooms 5
Full Baths 3
HOA Y/N N
Abv Grd Liv Area 2,697
Originating Board BRIGHT
Year Built 1790
Annual Tax Amount $6,601
Tax Year 2020
Lot Size 0.953 Acres
Acres 0.95
Property Description
The Oldest Home in Burke has been fully renovated and is not waiting its next owner! The lot this home sits on is almost 1 acre , is wooded and landscaped, you can enjoy the beauty of the lot from your rear platform deck. This home has been renovated Top to Bottom. This craftsman style home has a welcoming large covered front porch made of Trex decking, There are two front entrances to the home, one leads into the formal living area and the other is located closer to the garage and lead into the family room and kitchen areas. The primary bedroom and bathroom en suite is located on the main level of the home. The second main level bedroom is currently being use as an office/den. The family room has high ceilings, wood beams with brick flooring. The updated Kitchen is located just off the family room and leads into the formal dining or you can choose to go into the office/den. Dual staircases give access to upstairs bedrooms. The formal living is located off the formal dining , access to the 2nd floor bedrooms and bathroom as well as offering a seating area with electric fireplace. The home has a large 4 season porch along the rear of the home that overlooks the beautifully landscaped wooded back yard. This home is centrally located in the desirable Burke area, is close to schools, shopping, easy commute to a number of military bases, Washington, D.C., Pentagon, Tysons Corner & public transportation. Oversized two car detached garage offers additional storage or workshop space as well as an Large area above the garage that can be converted to finished living area. There is a conditioned cellar, secret entry is next to the formal front door. Enjoy the English Sun Porch and deck as an office, artist studio or SHE/HE SHED the possibilities are endless
Updates include the following: 2nd Floor Remodel (Hardwood Flooring, recessed lighting, new windows, recessed lighting)
2nd Floor Electrical receptacles installed
Lathe and Plaster Walls replaced with drywall - 2nd Floor
Ceiling Fans Installed (7)
New Insulated Windows (22)
New Skylights (5)
All exterior walls insulated
Insulated House Wrap installed
New Vinyl siding
New roof over sunroom
Sunroom addition with A/C and heating (275 sq/ft livable space added)
Kitchen remodel (Granite countertops, electrical receptacles, appliances, hardwood flooring, pantry, cabinetry)
Master Bathroom addition (Soaking tub, shower, double sinks, heated tile floor)
Master Bedroom remodel (Fireplace stoned, new windows, structural wall improvements, new hardwood floors, recessed lighting)
All Toilets and sinks replaced
Office remodel with new hardwood floor, built in granite desk, windows, and interior wall
Back Porch installed (400 sq/ft)
Front porch remodel and extension (Trex decking with custom stone pillars)
Roof archway installed over front door
Stone walkway to backyard
Back Yard reclaimed and manicured (200+ trees removed and grass grown)
Dining Room and Living Room fireplace restoration
Cellar height increased and Concrete Floor Installed
Structural improvements to house frame and beams
New Roof on Garage
TV Room remodel (Larger Windows Installed, Custom Entertainment Center, additional lighting, beadboard)
New Washer and Dryer
New garage door openers
New Exterior Doors (3)
2 New glass doors to Sunroom
New exterior landscaping stone and driveway rock
New Stairs to Cellar
Paint and repairs to glass house
New Sewer pipes installed from house to street
Location
State VA
County Fairfax
Zoning 130
Rooms
Other Rooms Primary Bedroom, Bedroom 2, Bedroom 3, Bedroom 4, Bathroom 2, Primary Bathroom
Main Level Bedrooms 2
Interior
Interior Features Dining Area, Entry Level Bedroom, Family Room Off Kitchen, Formal/Separate Dining Room, Kitchen - Country, Soaking Tub, Stall Shower, Upgraded Countertops
Hot Water Electric
Heating Heat Pump(s)
Cooling Central A/C
Flooring Tile/Brick, Hardwood, Carpet
Fireplaces Number 4
Fireplaces Type Wood, Electric
Equipment Stainless Steel Appliances, Dishwasher, Disposal, Icemaker, Microwave, Oven/Range - Electric, Refrigerator
Furnishings No
Fireplace Y
Appliance Stainless Steel Appliances, Dishwasher, Disposal, Icemaker, Microwave, Oven/Range - Electric, Refrigerator
Heat Source Oil
Laundry Main Floor
Exterior
Parking Features Additional Storage Area, Garage - Front Entry, Garage Door Opener, Oversized, Other
Garage Spaces 9.0
Water Access N
Roof Type Asphalt
Accessibility None
Total Parking Spaces 9
Garage Y
Building
Story 2
Sewer Public Sewer
Water Public
Architectural Style Craftsman
Level or Stories 2
Additional Building Above Grade, Below Grade
New Construction N
Schools
Elementary Schools Sangster
Middle Schools Lake Braddock Secondary School
High Schools Lake Braddock
School District Fairfax County Public Schools
Others
Senior Community No
Tax ID 0882 28 0006
Ownership Fee Simple
SqFt Source Assessor
Acceptable Financing Cash, Conventional, FHA, VA
Horse Property N
Listing Terms Cash, Conventional, FHA, VA
Financing Cash,Conventional,FHA,VA
Special Listing Condition Standard
Read Less

Bought with OLIVIA ADAMS • Compass



