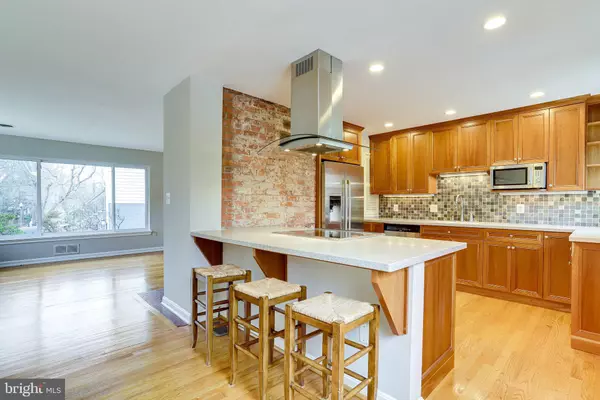For more information regarding the value of a property, please contact us for a free consultation.
2328 JOHN MARSHALL DR Arlington, VA 22205
Want to know what your home might be worth? Contact us for a FREE valuation!

Our team is ready to help you sell your home for the highest possible price ASAP
Key Details
Sold Price $750,000
Property Type Single Family Home
Sub Type Detached
Listing Status Sold
Purchase Type For Sale
Square Footage 1,208 sqft
Price per Sqft $620
Subdivision Crestdale
MLS Listing ID VAAR179252
Sold Date 05/21/21
Style Other,Bungalow,Ranch/Rambler
Bedrooms 3
Full Baths 1
HOA Y/N N
Abv Grd Liv Area 1,208
Originating Board BRIGHT
Year Built 1950
Annual Tax Amount $7,069
Tax Year 2020
Lot Size 7,844 Sqft
Acres 0.18
Property Description
Great opportunity for a pop-up addition: Cute as a button, charming 3 bedroom and 1 bathroom ranch style, one level home, in a great location; walking distance to EFC Metro. This home is move-in ready, and will charm you with its abundant natural light. This gem shows pride of ownership the moment you walk through the entry foyer, hardwood floors and a wood burning fireplace greet you warmly. The home is freshly painted throughout and features numerous upgrades including an updated kitchen with Corian countertops and stainless appliances, a remodeled bathroom, tank less water heater, thermal windows plus almost new clothes washer & dryer. In addition, the property comes with a detached 2 car garage which has a driveway that can accommodate 2 additional cars (20 x 28 ) large enough to include a workshop. You will appreciate the parking pad, at grade, by the kitchen door for ease of entry. This low maintenance property also sports a shed for your convenience, plus a pecan tree, 40 blueberry bushes and a fig tree for your enjoyment. House location survey/ PLAT available. Yorktown HS pyramid. Call Giovanni at 703-867-7505.
Location
State VA
County Arlington
Zoning R-6
Rooms
Main Level Bedrooms 3
Interior
Interior Features Combination Dining/Living, Combination Kitchen/Dining, Entry Level Bedroom, Wood Floors
Hot Water Natural Gas
Heating Forced Air
Cooling Central A/C
Flooring Hardwood
Fireplaces Number 1
Fireplaces Type Wood
Equipment Built-In Range, Built-In Microwave, Dishwasher, Range Hood, Refrigerator, Stainless Steel Appliances, Washer - Front Loading, Dryer - Front Loading, Water Heater - Tankless
Furnishings No
Fireplace Y
Window Features Double Pane
Appliance Built-In Range, Built-In Microwave, Dishwasher, Range Hood, Refrigerator, Stainless Steel Appliances, Washer - Front Loading, Dryer - Front Loading, Water Heater - Tankless
Heat Source Natural Gas
Laundry Dryer In Unit, Washer In Unit
Exterior
Parking Features Covered Parking
Garage Spaces 2.0
Water Access N
Roof Type Shingle
Accessibility 2+ Access Exits, 32\"+ wide Doors, 36\"+ wide Halls, >84\" Garage Door, Entry Slope <1', Level Entry - Main, No Stairs
Total Parking Spaces 2
Garage Y
Building
Story 1
Sewer Public Sewer
Water Public
Architectural Style Other, Bungalow, Ranch/Rambler
Level or Stories 1
Additional Building Above Grade, Below Grade
Structure Type Dry Wall
New Construction N
Schools
School District Arlington County Public Schools
Others
Pets Allowed Y
Senior Community No
Tax ID 11-001-007
Ownership Fee Simple
SqFt Source Assessor
Acceptable Financing Cash, Conventional, VA, FHA
Horse Property N
Listing Terms Cash, Conventional, VA, FHA
Financing Cash,Conventional,VA,FHA
Special Listing Condition Standard
Pets Allowed No Pet Restrictions
Read Less

Bought with Kaye K Placeres • McWilliams/Ballard, Inc.



