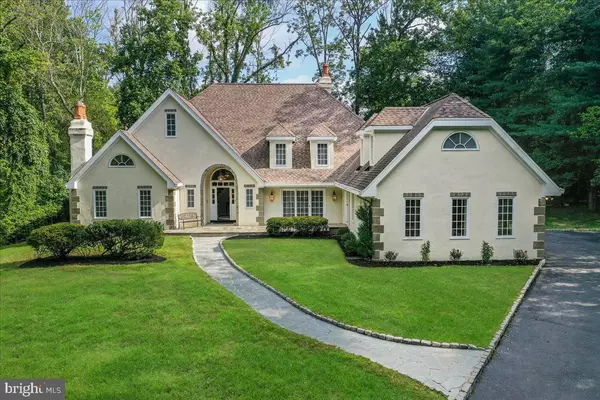For more information regarding the value of a property, please contact us for a free consultation.
604 SNOWDEN LN Princeton, NJ 08540
Want to know what your home might be worth? Contact us for a FREE valuation!

Our team is ready to help you sell your home for the highest possible price ASAP
Key Details
Sold Price $1,400,000
Property Type Single Family Home
Sub Type Detached
Listing Status Sold
Purchase Type For Sale
Square Footage 4,753 sqft
Price per Sqft $294
Subdivision None Available
MLS Listing ID NJME2004198
Sold Date 12/15/21
Style Traditional
Bedrooms 5
Full Baths 4
Half Baths 2
HOA Y/N N
Abv Grd Liv Area 4,753
Originating Board BRIGHT
Year Built 1987
Annual Tax Amount $36,465
Tax Year 2020
Lot Size 1.774 Acres
Acres 1.77
Lot Dimensions 0.00 x 0.00
Property Description
Just off Snowden Lane, this charming home is located near the entrance to the Herrontown Woods Arboretum, the lush landscape provides privacy as well as bringing you closer to nature. The home offers lots of large living spaces and the natural light is splendid. The double height entry hall leads graciously to the rest of the home. The private dining room, with paneled wainscotting has French doors that open to the stone patio to the front of the home, which is perfect for indoor/outdoor entertaining. This is a continuing feature of the home, bringing the outside in with access to decks and patios from many rooms. The large living room allows for access to the rear deck of the home. The living room is home to one of the three fireplaces in the home, this one is flanked either side by built in bookcases. Further along the hall way is the large kitchen and breakfast area and family room. The Family room has a vaulted ceiling and again more access to the rear deck. Another fireplace can be found in this room. The kitchen is a good size. A large island is in the center. The vaulted ceiling adds architectural interest. The bright, sunny breakfast area provides access to two decks. Off the kitchen is a mudroom/ laundry access to the two car garage and rear stair case to a private bedroom suite. The first floor is completed by an office and large primary suite, with ensuite bath comprising of a large jetted tub, oversized shower and double vanity. Two walk in closets and dressing area add to hotel like feel. The master suite also has access to the deck, imagine your morning coffee sitting out here and enjoying nature. The second floor has bedroom with a private bath, and the two other bedrooms share a hall bath. There is hardwood flooring throughout the first floor and in some bedrooms on the second. The basement is unfinished.
Close to down town, yet feels like you are in your own private park, enjoy the best of both worlds!
Location
State NJ
County Mercer
Area Princeton (21114)
Zoning R2
Rooms
Other Rooms Living Room, Dining Room, Primary Bedroom, Bedroom 2, Bedroom 3, Kitchen, Family Room, Basement, Foyer, Breakfast Room, Bedroom 1, Laundry, Office, Bathroom 3, Primary Bathroom, Full Bath, Half Bath, Additional Bedroom
Basement Unfinished
Main Level Bedrooms 1
Interior
Hot Water Natural Gas
Heating Forced Air
Cooling Central A/C
Fireplaces Number 3
Fireplace Y
Heat Source Natural Gas
Laundry Main Floor
Exterior
Exterior Feature Deck(s), Patio(s)
Parking Features Garage - Side Entry, Garage Door Opener, Inside Access
Garage Spaces 8.0
Water Access N
Accessibility None
Porch Deck(s), Patio(s)
Attached Garage 2
Total Parking Spaces 8
Garage Y
Building
Story 2
Foundation Block
Sewer Public Sewer
Water Public
Architectural Style Traditional
Level or Stories 2
Additional Building Above Grade, Below Grade
New Construction N
Schools
Elementary Schools Littlebrook E.S.
Middle Schools Princeton
High Schools Princeton H.S.
School District Princeton Regional Schools
Others
Senior Community No
Tax ID 14-03001-00006
Ownership Fee Simple
SqFt Source Assessor
Special Listing Condition Standard
Read Less

Bought with Beatrice Bloom • Weichert Realtors - Princeton



