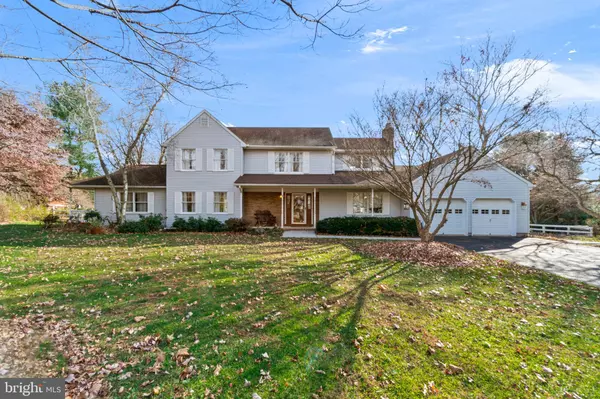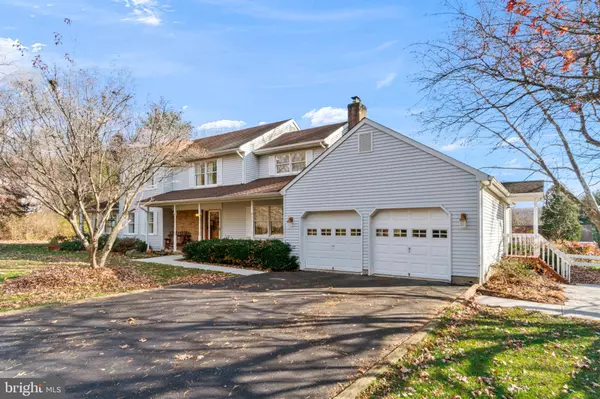For more information regarding the value of a property, please contact us for a free consultation.
615 ROUTE 524 Allentown, NJ 08501
Want to know what your home might be worth? Contact us for a FREE valuation!

Our team is ready to help you sell your home for the highest possible price ASAP
Key Details
Sold Price $600,000
Property Type Single Family Home
Sub Type Detached
Listing Status Sold
Purchase Type For Sale
Square Footage 2,892 sqft
Price per Sqft $207
Subdivision None Available
MLS Listing ID NJMM2000450
Sold Date 02/28/22
Style Colonial
Bedrooms 5
Full Baths 2
Half Baths 1
HOA Y/N N
Abv Grd Liv Area 2,892
Originating Board BRIGHT
Year Built 1986
Annual Tax Amount $13,260
Tax Year 2021
Lot Size 6.000 Acres
Acres 6.0
Lot Dimensions 0.00 x 0.00
Property Description
Welcome to The Red Gate Farm, a five bedroom two and a half bathroom home perfectly placed on 6 acres of sprawling property with horse stables, an orchard, and plenty of room to grow. Arriving at the home, which is located just feet away from The Horse Park of New Jersey, you will be met by a long driveway that leads to the Colonial and its attached two-car garage.
Upon entering, the large tiled foyer with high ceilings welcomes you. Toward the back of the home is the large kitchen offering ample opportunity to add your personal touches. Nearby, you will find the dreamy morning room, which was designed by a Princeton architect, surrounded by large windows, featuring soaring ceilings with exposed beams and unobstructed views of the property. This space also gives access to one of two decks perfect for al fresco dining. To the left you will find the formal dining room and the first of five bedrooms, which could be used for guests or converted to a dedicated home office. This side of the home enjoys a spacious sunroom with access through sliding doors to the wrap around porch.
On the opposite side of the main floor, you will enter the sun soaked living room centered around a wood-burning fireplace. A prospective buyer could refinish the floors and refresh the paint to truly enhance this space. Steps away is the half bath for guests and a large laundry room. Climbing the stairs to the second floor, there are three additional ample-sized bedrooms and a full shared bathroom, awaiting your modern upgrades. This floor also boasts a dreamy primary suite with an ensuite bathroom including a soaking tub and stall shower.
The picturesque, lush property is the true drawl for this home. Stepping into the yard past the large deck you will be simply captivated by the mature Red Maple trees, which the current owner, a knowledgeable arborist, artfully planted to provide stunning views in the warmer months. To the left, the in-ground pool is ideal for a cool dip after working in the yard, tending to the horses, or entertaining guests. One large peach tree and three apple trees guide you through the rest of the property, which includes a well-maintained horse stable with opportunity to earn an additional income through boarding, a riding corral, multiple grazing areas for the horses- one of which includes hedge rows on two sides rather than fencing, and two additional shelters for livestock. Lastly, an organic apple orchard separates you from the most open piece of land which extends far beyond the property.
Location a bonus for 615 Rt. 524, which is within historic Allentown New Jersey and in close proximity to New York City giving any prospective buyer the best of both worlds between the farm atmosphere and city life. With incredible opportunity to transform this property into the home of your dreams, it is easy to picture yourself spending time on this gorgeous piece of land.
Location
State NJ
County Monmouth
Area Upper Freehold Twp (21351)
Zoning RES
Rooms
Other Rooms Living Room, Dining Room, Primary Bedroom, Bedroom 2, Bedroom 3, Bedroom 4, Bedroom 5, Kitchen, Family Room, Foyer, Breakfast Room, Sun/Florida Room, Laundry
Basement Unfinished
Main Level Bedrooms 1
Interior
Hot Water Natural Gas
Heating Forced Air
Cooling Central A/C
Fireplaces Number 1
Fireplace Y
Heat Source Natural Gas
Exterior
Parking Features Garage - Front Entry
Garage Spaces 2.0
Pool In Ground
Water Access N
Accessibility None
Attached Garage 2
Total Parking Spaces 2
Garage Y
Building
Story 2
Foundation Block
Sewer On Site Septic
Water Private
Architectural Style Colonial
Level or Stories 2
Additional Building Above Grade, Below Grade
New Construction N
Schools
School District Upper Freehold Regional Schools
Others
Senior Community No
Tax ID 51-00015-00041 07
Ownership Fee Simple
SqFt Source Assessor
Special Listing Condition Standard
Read Less

Bought with Jo Ann Stewart • BHHS Fox & Roach - Robbinsville



