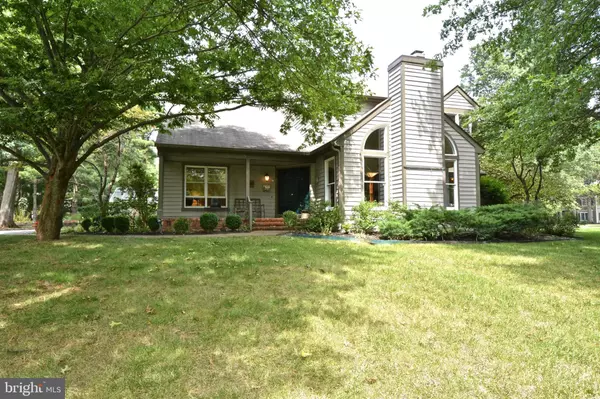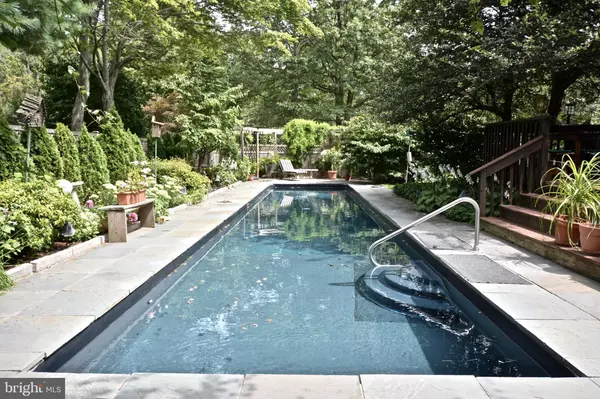For more information regarding the value of a property, please contact us for a free consultation.
2 BALDWIN CT Pennington, NJ 08534
Want to know what your home might be worth? Contact us for a FREE valuation!

Our team is ready to help you sell your home for the highest possible price ASAP
Key Details
Sold Price $686,000
Property Type Single Family Home
Sub Type Detached
Listing Status Sold
Purchase Type For Sale
Square Footage 2,898 sqft
Price per Sqft $236
Subdivision Pennington Woods
MLS Listing ID NJME306518
Sold Date 05/20/21
Style Contemporary,Colonial
Bedrooms 4
Full Baths 3
HOA Fees $2/ann
HOA Y/N Y
Abv Grd Liv Area 2,898
Originating Board BRIGHT
Year Built 1985
Annual Tax Amount $16,428
Tax Year 2019
Lot Dimensions 0.00 x 0.00
Property Description
A fabulous Pennington Woods property offering fun and games both inside and out. Situated on one of the largest lots in the development with ample side yards (one side features a greenhouse complete with water, heat, electric and raised garden beds and the other side offers the ability to expand the yard by moving the fence. The backyard boasts a deck with steps down to an oversized 50' long lap pool framed by blue stone, beautiful gardens, privacy fencing and a gated pergola intertwined with fragrant wisteria. Inside, an architecturally interesting floor plan with an open concept design is all the rage and makes for easy entertaining. The first floor has hardwood and tile flooring in the entrance foyer that follows through to the kitchen and family room. The sunken living room has a wood burning fireplace flanked by large windows and a vaulted ceiling, the dining room is open and overlooks the living room making for open entertaining were both rooms can enjoy the view of the fireplace. The family room has a second gas burning fireplace with a wall of built-in bookcases, sliding doors to the deck and a natural flow into the renovated kitchen with custom hand-hewn cabinets, center island, a garden window for herbs, Viking stove, Sub-Zero refrigerator and a wall of custom built floor-to-ceiling cabinets for storage of glass and dish wares. The laundry/mudroom has additional storage and opens to the two car side-entry garage and and a door to the unfinished basement. Upstairs, the master bedroom has a sitting room, walk-in closet, updated master bath and a wall of custom cabinets and shelves. Down the hall is a Jack-N-Jill suite (two bedrooms sharing a full bathroom between them) and a hall closet with a secret door that opens into a walk-in attic that some owners in the development have dormered the room and made this a 5th bedroom suite or bonus room. Updated systems and an easy walk to the charming town of Pennington for ice cream, pizza, dining or coffee. Close to BMS, Merrill Lynch and Capital Health with access to I-95, Rt 1 and both Hamilton and Princeton Junction train stations.
Location
State NJ
County Mercer
Area Pennington Boro (21108)
Zoning R100
Rooms
Other Rooms Living Room, Dining Room, Primary Bedroom, Bedroom 2, Bedroom 3, Bedroom 4, Kitchen, Family Room, Basement, Mud Room
Basement Partial, Unfinished
Main Level Bedrooms 1
Interior
Interior Features Family Room Off Kitchen, Floor Plan - Open, Kitchen - Gourmet
Hot Water Natural Gas
Heating Forced Air
Cooling Central A/C
Flooring Carpet, Ceramic Tile, Hardwood
Fireplaces Number 2
Fireplaces Type Fireplace - Glass Doors, Wood, Gas/Propane
Equipment Built-In Microwave, Commercial Range, Dishwasher, Microwave
Fireplace Y
Appliance Built-In Microwave, Commercial Range, Dishwasher, Microwave
Heat Source Natural Gas
Laundry Main Floor
Exterior
Exterior Feature Deck(s), Patio(s), Porch(es)
Parking Features Garage - Side Entry, Oversized
Garage Spaces 2.0
Pool In Ground, Lap/Exercise
Water Access N
View Garden/Lawn
Roof Type Asphalt
Accessibility None
Porch Deck(s), Patio(s), Porch(es)
Attached Garage 2
Total Parking Spaces 2
Garage Y
Building
Lot Description Corner, Cul-de-sac, Landscaping, No Thru Street
Story 2
Sewer Public Sewer
Water Public
Architectural Style Contemporary, Colonial
Level or Stories 2
Additional Building Above Grade, Below Grade
New Construction N
Schools
Elementary Schools Toll Gate/Grammar E.S.
Middle Schools Timberlane M.S.
High Schools Central H.S.
School District Hopewell Valley Regional Schools
Others
HOA Fee Include Other
Senior Community No
Tax ID 08-01002-00035
Ownership Fee Simple
SqFt Source Assessor
Special Listing Condition Standard
Read Less

Bought with Sandy Brown • BHHS Fox & Roach Hopewell Valley
GET MORE INFORMATION




