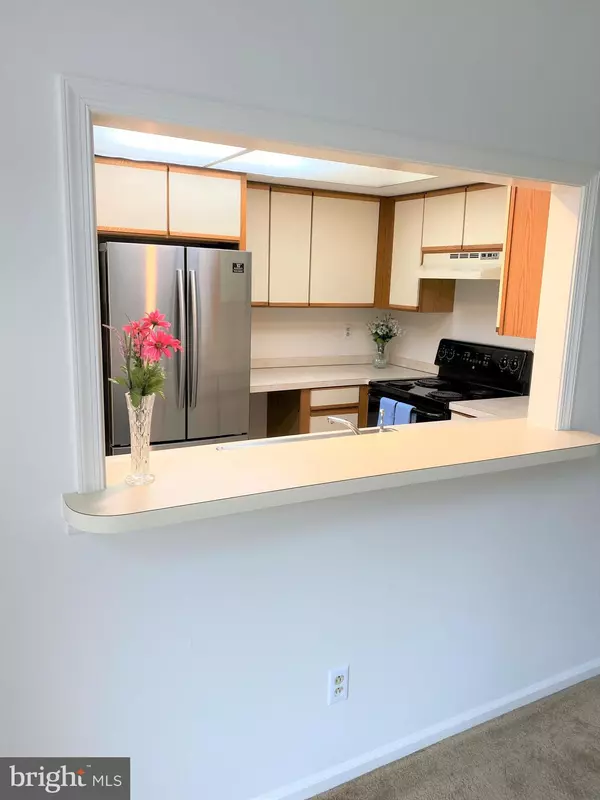For more information regarding the value of a property, please contact us for a free consultation.
3609 BIRCH CIR Wilmington, DE 19808
Want to know what your home might be worth? Contact us for a FREE valuation!

Our team is ready to help you sell your home for the highest possible price ASAP
Key Details
Sold Price $175,000
Property Type Condo
Sub Type Condo/Co-op
Listing Status Sold
Purchase Type For Sale
Subdivision Birch Pointe
MLS Listing ID DENC505092
Sold Date 09/16/20
Style Contemporary
Bedrooms 2
Full Baths 2
Condo Fees $320/mo
HOA Y/N N
Originating Board BRIGHT
Year Built 1985
Annual Tax Amount $2,207
Tax Year 2020
Lot Dimensions 0.00 x 0.00
Property Description
Bright and open living room with Cathedral Ceiling and access to your private patio area. Freshly painted throughout! The kitchen shines with New stainless steel appliances, kitchen bar and pass through window. Spacious loft area that can be used as a third bedroom, family room, play room and/or office. The master bedroom has two closets and a private bathroom with shower. Convenient main level laundry and full second bathroom off the hallway. Sizable second bedroom with ample closet space. The Hvac system was replaced in 2012 and a new condensing unit was installed last year. Enjoy your free time with no hassles of lawn care or exterior maintenance. This home also offers additional storage space located in the lower level of the building. Nicely sized patio with a great view. The association will be replacing the patio balcony with rubberized flooring (Duradeck). Room Measurements are approximate.
Location
State DE
County New Castle
Area Elsmere/Newport/Pike Creek (30903)
Zoning NCAP
Rooms
Other Rooms Living Room, Dining Room, Primary Bedroom, Bedroom 2, Kitchen, Foyer, Loft, Other
Main Level Bedrooms 2
Interior
Hot Water Electric
Heating Heat Pump(s)
Cooling Central A/C
Fireplaces Number 1
Fireplace Y
Heat Source Electric
Laundry Main Floor
Exterior
Garage Spaces 2.0
Amenities Available Extra Storage
Water Access N
Accessibility None
Total Parking Spaces 2
Garage N
Building
Story 2
Unit Features Garden 1 - 4 Floors
Sewer Public Sewer
Water Public
Architectural Style Contemporary
Level or Stories 2
Additional Building Above Grade, Below Grade
New Construction N
Schools
School District Red Clay Consolidated
Others
HOA Fee Include Common Area Maintenance,Lawn Maintenance,Snow Removal,Trash,Ext Bldg Maint,Water
Senior Community No
Tax ID 08-042.20-035.C.0023
Ownership Condominium
Acceptable Financing Conventional
Listing Terms Conventional
Financing Conventional
Special Listing Condition Standard
Read Less

Bought with Fran J Lewis Jr • Long & Foster Real Estate, Inc.



