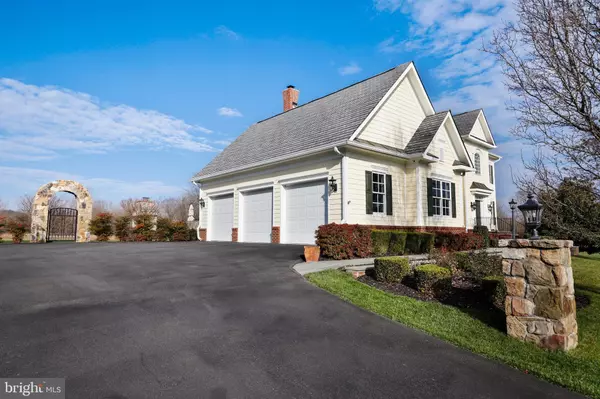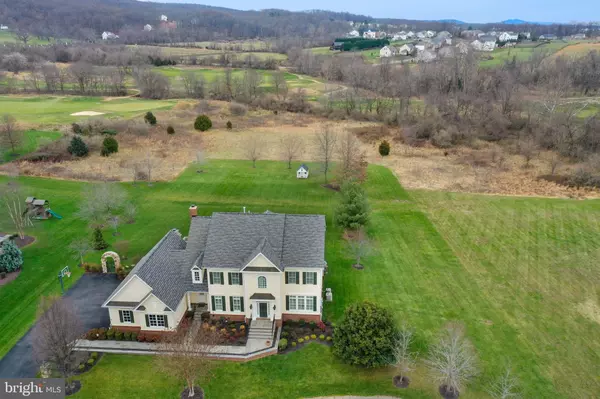For more information regarding the value of a property, please contact us for a free consultation.
41335 RASPBERRY DR Leesburg, VA 20176
Want to know what your home might be worth? Contact us for a FREE valuation!

Our team is ready to help you sell your home for the highest possible price ASAP
Key Details
Sold Price $1,000,000
Property Type Single Family Home
Sub Type Detached
Listing Status Sold
Purchase Type For Sale
Square Footage 5,329 sqft
Price per Sqft $187
Subdivision Raspberry Falls
MLS Listing ID VALO427732
Sold Date 03/05/21
Style Colonial
Bedrooms 4
Full Baths 5
Half Baths 1
HOA Fees $205/mo
HOA Y/N Y
Abv Grd Liv Area 3,744
Originating Board BRIGHT
Year Built 2004
Annual Tax Amount $8,357
Tax Year 2020
Lot Size 1.290 Acres
Acres 1.29
Property Description
Welcome to this meticulously maintained single family home situated on 1.29 acres premium cul-de-sac lot backing to conservancy common area and Raspberry Falls Golf Course with gorgeous views of the rolling hills! Custom slate tile walk-way leads you into this lovely home. Upon entering, you will be impressed by the open-floor plan, two-story grand foyer, high ceilings, curved staircase with metal balusters, upgraded trim package and custom appointments throughout the home. The main level boasts beautiful hardwood flooring, main level library with custom built-in shelves, formal living room and dining room and separate entry into the large mud-room that includes custom built-in lockers and sitting bench. The stunning gourmet kitchen offers a large center island, granite counter-tops, upgraded cabinetry, new stainless steel appliances, back-splash and breakfast room. Relax in the cozy family room off kitchen with stone fireplace. The upper level offers 4 spacious bedrooms with their own bathrooms and hardwood floors. The expansive owner's primary bedroom features large walk-in closet with custom shelving and en-suite luxury bath with dual separate granite vanities, soaking tub and separate seamless glass shower. The large basement is an entertainer's dream with a huge space for recreation, 5th full bathroom, fitness room, wet bar, lots of extra storage and walk-up stairs to the serene backyard. Enjoy your outdoor entertaining/living on the beautiful 1200 square foot raised flagstone patio with built-in fireplace and grill area built for $75K. Stunning 13' tall stone archway with an ornate metal gate leads to the raised flagstone patio from the driveway/side of home. Exterior of the house is freshly painted! Wonderful community amenities include golf course, tennis courts, and swimming pool. Close proximity to historic downtown Leesburg with lots of stores and restaurants and major commuter routes.
Location
State VA
County Loudoun
Zoning 03
Rooms
Basement Fully Finished, Interior Access, Walkout Stairs
Interior
Interior Features Ceiling Fan(s), Wood Floors, Store/Office, Formal/Separate Dining Room, Kitchen - Gourmet, Kitchen - Island, Breakfast Area, Family Room Off Kitchen, Crown Moldings, Chair Railings, Recessed Lighting, Walk-in Closet(s), Primary Bath(s), Soaking Tub, Built-Ins
Hot Water Propane
Heating Forced Air
Cooling Central A/C
Fireplaces Number 1
Equipment Washer, Dryer, Dishwasher, Disposal, Microwave, Humidifier, Refrigerator, Oven - Wall
Fireplace Y
Appliance Washer, Dryer, Dishwasher, Disposal, Microwave, Humidifier, Refrigerator, Oven - Wall
Heat Source Propane - Owned
Exterior
Exterior Feature Patio(s)
Parking Features Garage Door Opener, Garage - Side Entry
Garage Spaces 3.0
Utilities Available Propane
Amenities Available Swimming Pool, Tennis Courts
Water Access N
Accessibility Other
Porch Patio(s)
Attached Garage 3
Total Parking Spaces 3
Garage Y
Building
Story 3
Sewer Public Sewer
Water Community, Well
Architectural Style Colonial
Level or Stories 3
Additional Building Above Grade, Below Grade
New Construction N
Schools
Elementary Schools Frances Hazel Reid
Middle Schools Smart'S Mill
High Schools Tuscarora
School District Loudoun County Public Schools
Others
HOA Fee Include Snow Removal,Trash,Pool(s),Common Area Maintenance
Senior Community No
Tax ID 226308808000
Ownership Fee Simple
SqFt Source Assessor
Security Features Security System
Special Listing Condition Standard
Read Less

Bought with Robert E Fallin • Weichert, REALTORS
GET MORE INFORMATION




