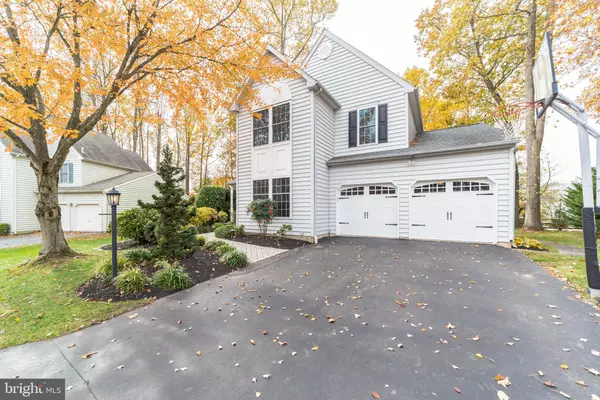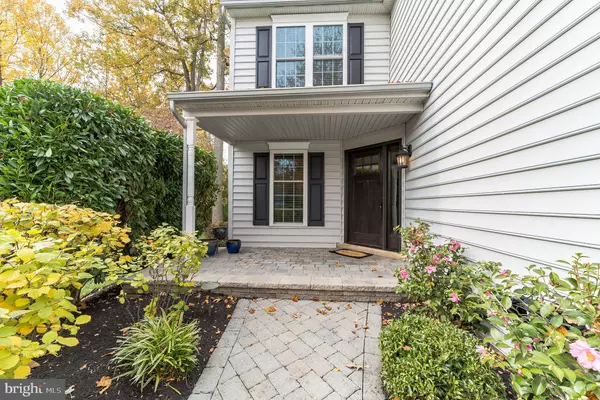For more information regarding the value of a property, please contact us for a free consultation.
906 COVINGTON DR Downingtown, PA 19335
Want to know what your home might be worth? Contact us for a FREE valuation!

Our team is ready to help you sell your home for the highest possible price ASAP
Key Details
Sold Price $625,000
Property Type Single Family Home
Sub Type Detached
Listing Status Sold
Purchase Type For Sale
Square Footage 2,636 sqft
Price per Sqft $237
Subdivision Williamsburg
MLS Listing ID PACT2011132
Sold Date 01/31/22
Style Colonial
Bedrooms 4
Full Baths 2
Half Baths 1
HOA Fees $89/ann
HOA Y/N Y
Abv Grd Liv Area 2,136
Originating Board BRIGHT
Year Built 1996
Annual Tax Amount $5,799
Tax Year 2021
Lot Size 9,964 Sqft
Acres 0.23
Lot Dimensions 0.00 x 0.00
Property Description
Welcome home to the highly sought-after community of Williamsburg in Uwchlan Township! Located in the Downingtown Area School District and US News rated #2 STEM School. Surrounded by mature trees and lush landscaping with over $175k in renovations this four bedroom with two and one half baths is move in ready! Offering a fusion of classic style blended with newer features inside and out. A custom paver stone walkway and covered front porch welcomes you home. Newly updated front and garage doors as well as new windows and roof brings you in to a center hall dual staircase surrounded by Brazilian Cherry hardwood floors throughout the first level. An updated kitchen with oversized 48" custom espresso cabinetry with under cabinet lighting is complimented by black appliances, granite countertops with a custom back splash and five burner gas cooktop with built-in microwave overhead, and over-sized stainless steel sink to entertain and enjoy all year long! The kitchen opens to the family room with vaulted ceilings and skylights keeping this area bright and fresh with a wood burning fireplace! A newly updated laundry / mudroom with front loading washer and dryer along with a nicely sized pantry is convenient and easy to access. The primary bedroom suite has vaulted ceilings with a custom closet for him and her. As well there is a gorgeous new bathroom with dual vanities and custom tiled walk-in shower! There are three additional bedrooms as well as a newly updated custom hall bathroom that is beautiful and fresh! Last but not least there is a finished lower level to enjoy! Window blinds throughout, finished top to bottom! Outside there is an updated Timber-Tech deck that extends the length of the back of the home to entertain friends and family and enjoy this private backyard... this property will not last! Williamsburg offers a community pool and clubhouse, playground as well there is access to the Struble Trail for walks, biking and more. Easy access to major routes , train, shopping and restaurants. Welcome Home!
Location
State PA
County Chester
Area Uwchlan Twp (10333)
Zoning R10
Rooms
Other Rooms Laundry
Basement Partial, Fully Finished
Interior
Hot Water Natural Gas
Heating Forced Air
Cooling Central A/C
Fireplaces Number 1
Fireplaces Type Wood
Equipment Dishwasher, Disposal, Dryer, Energy Efficient Appliances, Microwave, Oven - Single, Refrigerator, Washer - Front Loading, Water Heater, Oven/Range - Gas, Oven - Self Cleaning
Fireplace Y
Appliance Dishwasher, Disposal, Dryer, Energy Efficient Appliances, Microwave, Oven - Single, Refrigerator, Washer - Front Loading, Water Heater, Oven/Range - Gas, Oven - Self Cleaning
Heat Source Natural Gas
Laundry Main Floor
Exterior
Exterior Feature Deck(s)
Parking Features Built In, Garage - Front Entry, Inside Access
Garage Spaces 4.0
Fence Electric
Utilities Available Cable TV, Natural Gas Available, Water Available
Water Access N
Roof Type Shingle
Accessibility None
Porch Deck(s)
Attached Garage 2
Total Parking Spaces 4
Garage Y
Building
Lot Description Backs to Trees, Level, Premium, Rear Yard
Story 3
Foundation Concrete Perimeter
Sewer Public Sewer
Water Public
Architectural Style Colonial
Level or Stories 3
Additional Building Above Grade, Below Grade
New Construction N
Schools
School District Downingtown Area
Others
HOA Fee Include Common Area Maintenance,Pool(s),Recreation Facility
Senior Community No
Tax ID 33-06D-0006
Ownership Fee Simple
SqFt Source Assessor
Security Features Security System
Acceptable Financing Cash, Conventional
Listing Terms Cash, Conventional
Financing Cash,Conventional
Special Listing Condition Standard
Read Less

Bought with Nicole Marcum Rife • Compass RE
GET MORE INFORMATION




