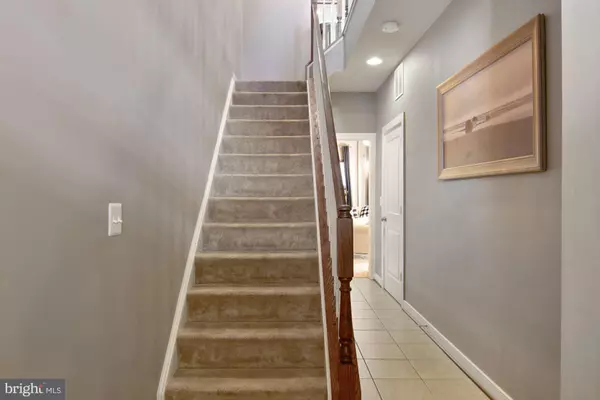For more information regarding the value of a property, please contact us for a free consultation.
200 SHAMROCK DR #3101 Stafford, VA 22556
Want to know what your home might be worth? Contact us for a FREE valuation!

Our team is ready to help you sell your home for the highest possible price ASAP
Key Details
Sold Price $336,000
Property Type Condo
Sub Type Condo/Co-op
Listing Status Sold
Purchase Type For Sale
Square Footage 1,830 sqft
Price per Sqft $183
Subdivision The Village At Woodstream
MLS Listing ID VAST227004
Sold Date 02/19/21
Style Other
Bedrooms 4
Full Baths 3
Half Baths 1
Condo Fees $155/mo
HOA Y/N Y
Abv Grd Liv Area 1,380
Originating Board BRIGHT
Year Built 2013
Annual Tax Amount $2,538
Tax Year 2020
Property Description
This Spacious End Unit Townhome offers 4 bedrooms and 3 1/2 Baths. As you walk into the home you enter on the 1st floor which provides access to the one car garage with a storage room and as you walk down the hall on 1st floor you will come to the laundry area situated on the right side as you continue to walk you will enter into the 1st floor bedroom/movie/game/office/additional living room, whatever your needs are this room can be what you imagine it to be. It also offers access to rear of home which can provide outdoor living - watch the game or movie while entertaining on the grill, let your imagination guide you to make the right decision for your family. The room also has an attached full bathroom. The main level opens up into an open floor plan with sight lines of the whole main floor - from the Eat-In Kitchen, to the Kitchen, into the dining and living area making it a great floor for entertaining with family and friends and/or for keeping a lookout on those important little people. The main wall in the living room is enhanced by the stunning Shiplap wall which allows the home to feel warm and inviting. The main floor offers amazing new bamboo floors running throughout. The kitchen provides a spacious area for cooking, gorgeous cabinets and offers stainless steel appliances (Refrigerator included). The main floor also offers a half bath. The 3rd floor completes this home with 3 bedrooms and 2 full baths. The Master Bedroom offers an attached bathroom with a large walk-in shower with an attached bench and includes an ENORMOUS Rain Shower-head and a large walk-in closet. The 2 additional bedrooms offer large walk-in closets and are attached by a Jack in Jill Bathroom. This Townhome is a MUST see and is ready for a new family. It won't last long so schedule your showing now.
Location
State VA
County Stafford
Zoning R2
Rooms
Basement Full
Interior
Interior Features Breakfast Area, Bar, Carpet, Ceiling Fan(s), Combination Kitchen/Dining, Crown Moldings, Dining Area, Floor Plan - Open, Recessed Lighting, Stall Shower, Tub Shower, Walk-in Closet(s), Window Treatments, Wood Floors, Pantry, Kitchen - Table Space, Family Room Off Kitchen
Hot Water 60+ Gallon Tank
Heating Heat Pump(s)
Cooling Central A/C
Flooring Bamboo, Carpet, Tile/Brick, Vinyl
Equipment Built-In Microwave, Dishwasher, Disposal, Oven/Range - Electric, Refrigerator, Stainless Steel Appliances
Furnishings No
Fireplace N
Appliance Built-In Microwave, Dishwasher, Disposal, Oven/Range - Electric, Refrigerator, Stainless Steel Appliances
Heat Source Electric
Laundry Lower Floor, Hookup
Exterior
Parking Features Garage - Front Entry, Additional Storage Area, Garage Door Opener
Garage Spaces 3.0
Utilities Available Electric Available, Cable TV Available, Phone Available, Water Available
Amenities Available Basketball Courts, Club House, Jog/Walk Path, Pool - Outdoor, Tot Lots/Playground
Water Access N
Roof Type Architectural Shingle
Accessibility 2+ Access Exits
Attached Garage 1
Total Parking Spaces 3
Garage Y
Building
Story 3
Sewer Public Sewer
Water Community
Architectural Style Other
Level or Stories 3
Additional Building Above Grade, Below Grade
Structure Type Dry Wall,9'+ Ceilings,Other
New Construction N
Schools
School District Stafford County Public Schools
Others
Pets Allowed Y
HOA Fee Include Insurance,Lawn Care Front,Lawn Care Rear,Lawn Care Side,Lawn Maintenance,Snow Removal,Trash
Senior Community No
Tax ID 21-DD-30- -3101
Ownership Condominium
Acceptable Financing Cash, Conventional, FHA, VA
Horse Property N
Listing Terms Cash, Conventional, FHA, VA
Financing Cash,Conventional,FHA,VA
Special Listing Condition Standard
Pets Allowed No Pet Restrictions
Read Less

Bought with Patience Kplivi • Diligence Real Estate LLC
GET MORE INFORMATION




