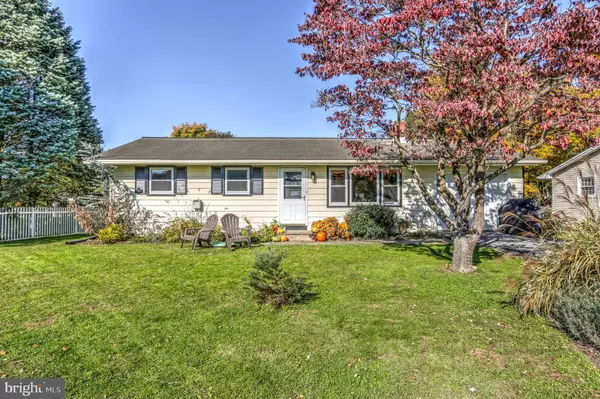For more information regarding the value of a property, please contact us for a free consultation.
9 ELIZABETH AVE Leola, PA 17540
Want to know what your home might be worth? Contact us for a FREE valuation!

Our team is ready to help you sell your home for the highest possible price ASAP
Key Details
Sold Price $230,000
Property Type Single Family Home
Sub Type Detached
Listing Status Sold
Purchase Type For Sale
Square Footage 962 sqft
Price per Sqft $239
Subdivision Talmage
MLS Listing ID PALA2007700
Sold Date 12/21/21
Style Ranch/Rambler
Bedrooms 3
Full Baths 1
HOA Y/N N
Abv Grd Liv Area 962
Originating Board BRIGHT
Year Built 1965
Annual Tax Amount $2,242
Tax Year 2021
Lot Size 7,405 Sqft
Acres 0.17
Lot Dimensions 0.00 x 0.00
Property Description
Your search for a low-maintenance one-floor living home in a quiet neighborhood is over! Situated at the end of a dead-end street, this conveniently-located ranch home with super LOW TAXES in Conestoga Valley school district is just minutes from route 222, schools, shopping, Stone Quarry Park, and is within walking distance of West Earl Community Park! This home features a brand-new kitchen with tile backsplash, stainless steel appliances and quartz countertops, leading to a generous-sized screened in porch which overlooks the private backyard. Most of the home has hardwood flooring, replacement windows, and fresh paint inside and out. Looking for more living space? The large, dry basement is just waiting to be finished to double the square footage of the home! Other updates to note: HVAC unit was replaced in Jan 2021, Radon Mitigation system installed in 2019, attic has all new insulation. OFFER RECEIVED--PLEASE SUBMIT ALL OFFERS BY 8 PM TUES 11/16.
Location
State PA
County Lancaster
Area West Earl Twp (10521)
Zoning RESIDENTIAL
Rooms
Basement Full, Interior Access, Unfinished
Main Level Bedrooms 3
Interior
Interior Features Combination Kitchen/Dining, Upgraded Countertops, Wood Floors
Hot Water Electric
Heating Forced Air
Cooling Central A/C
Equipment Dishwasher, Dryer - Electric, Oven/Range - Gas, Refrigerator, Stainless Steel Appliances, Washer
Fireplace N
Appliance Dishwasher, Dryer - Electric, Oven/Range - Gas, Refrigerator, Stainless Steel Appliances, Washer
Heat Source Propane - Owned
Laundry Main Floor
Exterior
Exterior Feature Screened, Porch(es)
Parking Features Garage - Front Entry, Inside Access
Garage Spaces 3.0
Water Access N
Roof Type Asphalt
Accessibility 2+ Access Exits
Porch Screened, Porch(es)
Attached Garage 1
Total Parking Spaces 3
Garage Y
Building
Story 1
Foundation Block, Active Radon Mitigation
Sewer Public Sewer
Water Public
Architectural Style Ranch/Rambler
Level or Stories 1
Additional Building Above Grade, Below Grade
New Construction N
Schools
Elementary Schools Brownstown E.S.
School District Conestoga Valley
Others
Senior Community No
Tax ID 210-29965-0-0000
Ownership Fee Simple
SqFt Source Assessor
Acceptable Financing Cash, Conventional
Listing Terms Cash, Conventional
Financing Cash,Conventional
Special Listing Condition Standard
Read Less

Bought with Andrea Keith • Coldwell Banker Realty
GET MORE INFORMATION




