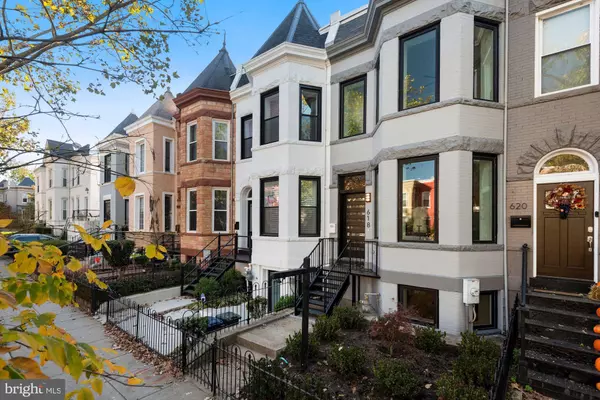For more information regarding the value of a property, please contact us for a free consultation.
618 14TH ST NE Washington, DC 20002
Want to know what your home might be worth? Contact us for a FREE valuation!

Our team is ready to help you sell your home for the highest possible price ASAP
Key Details
Sold Price $1,389,000
Property Type Townhouse
Sub Type Interior Row/Townhouse
Listing Status Sold
Purchase Type For Sale
Square Footage 2,604 sqft
Price per Sqft $533
Subdivision Old City #1
MLS Listing ID DCDC490934
Sold Date 12/11/20
Style Victorian
Bedrooms 4
Full Baths 3
Half Baths 1
HOA Y/N N
Abv Grd Liv Area 1,736
Originating Board BRIGHT
Year Built 1908
Annual Tax Amount $5,677
Tax Year 2019
Lot Size 1,617 Sqft
Acres 0.04
Property Description
FIRST OPEN NOVEMBER 7TH AND 8TH FROM 1-3PM. Grand Victorian meticulously and masterfully restored from top-to-bottom with brand new systems, roof and exquisite finishes while retaining original 1908 features. With 2,600+ finished sq/ft and 4 bedroom/3.5 bathrooms over three levels, this entertainer's dream in Capitol Hill East is just steps to the bustling H Street Corridor! Gorgeous open floor plan living/dining that flows into a chef's kitchen that spans the full width of the home with waterfall marble island, stainless steel appliances plus wine fridge. Additional family room space at the rear of the home that opens to a private deck with secure off-street parking for up to two cars. Original staircase features and molding lead to three upstairs bedrooms including a huge primary ensuite bedroom with soaring ceilings and tons of light. The huge rear bedroom flows onto an upstairs deck overlooking the backyard while the middle bedroom could be used for both an office and sleeping space plus another large bathroom. Step down into the fully finished lower level complete with family room, dining and kitchenette/wine bar. Equipped with a mudroom, bathroom and a 4th large bedroom, this space could be the perfect in-law suite with potential to rent. Only two blocks to the restaurants and bars on H Street and super easy commute to Union Station via the Trolley. Rear electric garage doors to be installed for security on 11/6.
Location
State DC
County Washington
Zoning RF-1
Rooms
Basement Fully Finished, Rear Entrance
Interior
Interior Features Bar, Built-Ins, Floor Plan - Open, Kitchen - Gourmet, Kitchen - Island, Primary Bath(s), Wine Storage, Wood Floors
Hot Water Natural Gas
Cooling None
Flooring Hardwood
Equipment Dishwasher, Disposal, Exhaust Fan, Microwave, Oven/Range - Gas, Stainless Steel Appliances, Washer/Dryer Stacked
Window Features Casement,Double Pane
Appliance Dishwasher, Disposal, Exhaust Fan, Microwave, Oven/Range - Gas, Stainless Steel Appliances, Washer/Dryer Stacked
Heat Source Natural Gas
Laundry Upper Floor
Exterior
Garage Spaces 2.0
Water Access N
Accessibility None
Total Parking Spaces 2
Garage N
Building
Story 3
Sewer Public Sewer
Water Public
Architectural Style Victorian
Level or Stories 3
Additional Building Above Grade, Below Grade
New Construction N
Schools
School District District Of Columbia Public Schools
Others
Senior Community No
Tax ID 1028//0122
Ownership Fee Simple
SqFt Source Assessor
Acceptable Financing Conventional, Cash, VA
Listing Terms Conventional, Cash, VA
Financing Conventional,Cash,VA
Special Listing Condition Standard
Read Less

Bought with Zachary Lipson • RLAH @properties
GET MORE INFORMATION




