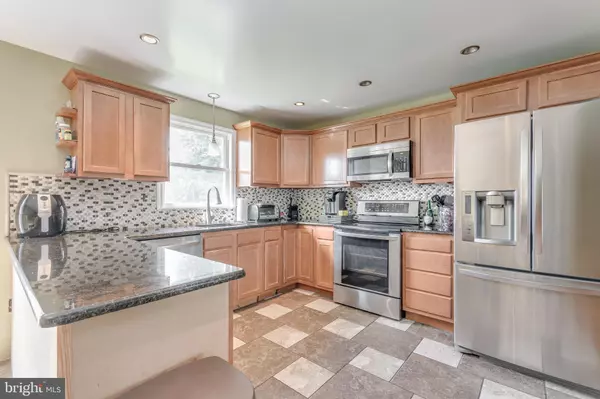For more information regarding the value of a property, please contact us for a free consultation.
142 FAIRMOUNT AVE Blackwood, NJ 08012
Want to know what your home might be worth? Contact us for a FREE valuation!

Our team is ready to help you sell your home for the highest possible price ASAP
Key Details
Sold Price $196,000
Property Type Single Family Home
Sub Type Detached
Listing Status Sold
Purchase Type For Sale
Square Footage 1,744 sqft
Price per Sqft $112
Subdivision Blackwood Estates
MLS Listing ID NJCD399024
Sold Date 09/28/20
Style Split Level
Bedrooms 3
Full Baths 1
Half Baths 1
HOA Y/N N
Abv Grd Liv Area 1,744
Originating Board BRIGHT
Year Built 1963
Annual Tax Amount $7,960
Tax Year 2019
Lot Size 9,375 Sqft
Acres 0.22
Lot Dimensions 75.00 x 125.00
Property Description
Large corner property in desirable Blackwood Estates, this 3bd 1.5ba bi-level is a hidden gem. As you enter and head upstairs you are led to a large living room with a huge 4-bay window and completely open concept kitchen and dining area. Kitchen is 5 years old with tile backsplash, stainless steel appliances, and granite countertops. There are original hardwood floors throughout the entire level, a newer full bathroom and 2 large bedrooms. Current owner converted the original 3rd bedroom into a large master bedroom space, which can easily be converted back if you wish. Downstairs is another huge living space that is currently used as a bedroom and theatre room with surround sound. This area has pocket doors that provide additional privacy. This level is complete with a half bathroom, large laundry room and 1 car garage. It also has walkout access to the huge backyard. The large ticket items are complete- Roof 3yrs, hot water heater 3yrs, HVAC less than 10yrs, and most windows have been replaced. This is a completely As-Is sale, seller will do no repairs- all inspections are for buyer knowledge. Great potential here and would be a perfect starter home. It will not last long so set up your appointment now!
Location
State NJ
County Camden
Area Gloucester Twp (20415)
Zoning RES
Rooms
Main Level Bedrooms 2
Interior
Interior Features Attic, Carpet, Ceiling Fan(s), Dining Area, Family Room Off Kitchen, Floor Plan - Open, Kitchen - Eat-In, Recessed Lighting
Hot Water Natural Gas
Heating Forced Air
Cooling Central A/C
Flooring Hardwood
Equipment Stainless Steel Appliances, Refrigerator, Oven/Range - Gas, Microwave, Dishwasher, Dryer, Washer
Fireplace N
Appliance Stainless Steel Appliances, Refrigerator, Oven/Range - Gas, Microwave, Dishwasher, Dryer, Washer
Heat Source Natural Gas
Exterior
Parking Features Garage - Front Entry
Garage Spaces 4.0
Fence Fully
Water Access N
Roof Type Shingle
Accessibility None
Attached Garage 1
Total Parking Spaces 4
Garage Y
Building
Story 2
Sewer Public Sewer
Water Public
Architectural Style Split Level
Level or Stories 2
Additional Building Above Grade, Below Grade
New Construction N
Schools
High Schools Highland H.S.
School District Gloucester Township Public Schools
Others
Senior Community No
Tax ID 15-12621-00005
Ownership Fee Simple
SqFt Source Assessor
Acceptable Financing Cash, Conventional, VA
Listing Terms Cash, Conventional, VA
Financing Cash,Conventional,VA
Special Listing Condition Standard
Read Less

Bought with Jerrice Moore • Keller Williams Realty - Washington Township
GET MORE INFORMATION




