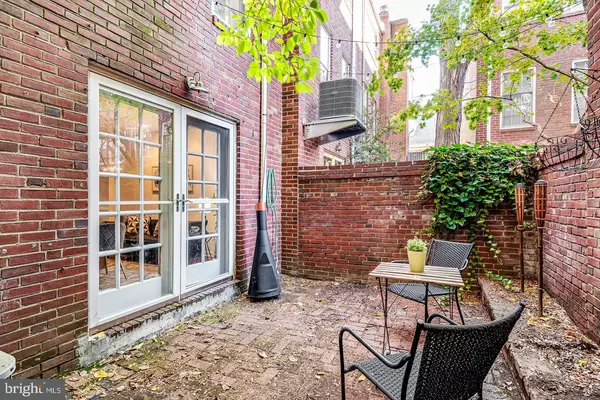For more information regarding the value of a property, please contact us for a free consultation.
1116 WAVERLY ST Philadelphia, PA 19147
Want to know what your home might be worth? Contact us for a FREE valuation!

Our team is ready to help you sell your home for the highest possible price ASAP
Key Details
Sold Price $665,000
Property Type Townhouse
Sub Type Interior Row/Townhouse
Listing Status Sold
Purchase Type For Sale
Square Footage 1,362 sqft
Price per Sqft $488
Subdivision Washington Sq
MLS Listing ID PAPH2043052
Sold Date 12/15/21
Style Traditional
Bedrooms 3
Full Baths 2
HOA Y/N N
Abv Grd Liv Area 1,362
Originating Board BRIGHT
Year Built 1965
Annual Tax Amount $7,348
Tax Year 2021
Lot Size 648 Sqft
Acres 0.01
Lot Dimensions 17.08 x 37.91
Property Description
Move into 1116 Waverly Street, and you will never want to move again! There will be no reason to. Located on one of Washington Square West’s most desirable streets this home has everything you are looking for AND MORE!! Enter the home into a charming Foyer, with palladium glass window that allows wonderful light into the home. Chef’s kitchen with white custom cabinetry, stone backsplash,, slide in range, stainless steel appliances all brightly lit with a huge window facing Waverly street. The kitchen has a pass through to the Dining and Living room showcasing recessed lighting, woodburning fireplace and hardwood floors throughout. French doors open to a private, and spacious, brick patio. PERFECT for those who want the indoor/ outdoor entertaining lifestyle. Featuring three bedrooms, the second floor has one extremely generous bedroom, and a large open den, that can be used as fantastic flex space (Play room/Office/Lounge) and full bath with a pedestal sink, and ceramic tiled walk-in shower. The third floor reveals two additional bedrooms, with fantastic closet space. And full bath with a skylight. Adding almost 400 additional square feet of living space, is a beautifully finished lower level. Perfect for a family/entertainment room area, laundry area and ample additional storage. Perfectly located within 2 blocks of Seger Park, playground, tennis courts, Waverly Street Community Garden, Whole Foods, Acme, countless local restaurants and shops. Waverly Street is prized as a non-traffic street with beautiful flowering cherry trees in the spring and an active neighborhood association. Buyer of this home has the option to take over a parking space, at the private gated lot right across the street, at Quince and Lombard Community Parking Corporation for $245.00 a month. Other parking is conveniently available within two blocks. Do not miss this extraordinary home.
Location
State PA
County Philadelphia
Area 19147 (19147)
Zoning RSA5
Rooms
Other Rooms Living Room, Dining Room, Kitchen, Den, Basement, Laundry
Basement Fully Finished
Interior
Hot Water Natural Gas
Heating Forced Air
Cooling Central A/C
Heat Source Natural Gas
Exterior
Garage Spaces 1.0
Water Access N
Accessibility None
Total Parking Spaces 1
Garage N
Building
Story 3
Foundation Block
Sewer Public Sewer
Water Public
Architectural Style Traditional
Level or Stories 3
Additional Building Above Grade, Below Grade
New Construction N
Schools
School District The School District Of Philadelphia
Others
Senior Community No
Tax ID 053046540
Ownership Fee Simple
SqFt Source Assessor
Special Listing Condition Standard
Read Less

Bought with Joanne Davidow • BHHS Fox & Roach At the Harper, Rittenhouse Square
GET MORE INFORMATION




