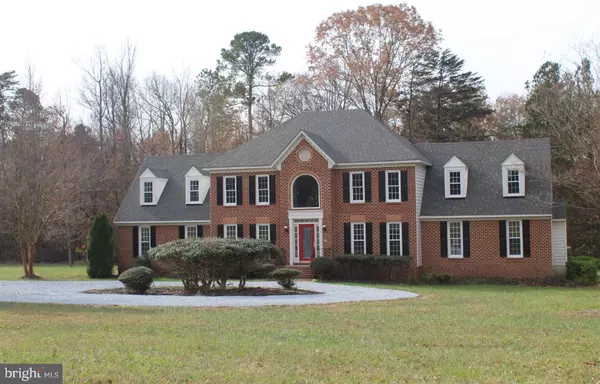For more information regarding the value of a property, please contact us for a free consultation.
18557 MOUNTAIN RD Montpelier, VA 23192
Want to know what your home might be worth? Contact us for a FREE valuation!

Our team is ready to help you sell your home for the highest possible price ASAP
Key Details
Sold Price $695,000
Property Type Single Family Home
Sub Type Detached
Listing Status Sold
Purchase Type For Sale
Square Footage 4,768 sqft
Price per Sqft $145
Subdivision None Available
MLS Listing ID VAHA2000042
Sold Date 03/29/22
Style Colonial
Bedrooms 5
Full Baths 3
Half Baths 1
HOA Y/N N
Abv Grd Liv Area 4,768
Originating Board BRIGHT
Year Built 1995
Annual Tax Amount $4,303
Tax Year 2021
Lot Size 10.000 Acres
Acres 10.0
Property Description
Better than new, this 4,750 plus sq. ft. totally renovated home is on 10 acres and includes a 4 stall horse barn, a large storage shed and a home with renovations from roof to crawlspace. Renovations start with the architectural shingled roof, new 2 unit/level HVAC with gas supplement on the lower level, new windows, new doors, new bamboo floors on the 1st level and 2nd level balcony, new carpeting in each of the 4 large bedrooms (a bonus room for a 5th bedroom), new bathroom fixtures,
Visitors will be impressed by the 2 story entry foyer, brass chandelier and honey tne bamboo flooring. As they enter, they will note the living room on the left and the dining room on the right both with crown molding and the dining room with chair rail. As they move forward past the refinished honey oak staircase to the second level, they will immediately be impressed by the bright and spacious kitchen. This is truly the heart of the home with table space by the bay window, new appliances, a 4 ft. by 6 ft center island, soft close cabinets and drawers, recessed lighting, white ceramic tile backsplash and granite counter tops.
For convenience, the laundry room is to left and then, through the laundry room and down the staircase to a true recreation room This area is over 600 sq. ft. with a polyurethane finished floor, enough space for a full gym, pool table, craft work tables and more.
However there is more...back into the kitchen and to the right through the kitchen is the family room, over 500 sq. ft. with bamboo floors, recessed lighting, a propane fireplace with mantel and access to the south facing Florida/Sun room. The Florida/Sun room again surrounded by windows with bamboo flooring and access to the rear 2 level deck. . These all season areas and are sure to be your favorites for relaxing or entertaining.
Back into the entry foyer now and let's climb the honey oak staircase to the second level and view the front yard from the upper level bamboo floored balcony. On this level all the bedrooms are carpeted. The primary bedroom has two dormers and recessed lighting. The primary bath has a ceramic tile floor, soaking tub, glass shower stall and double sink vanity. The walk-in closet is as large as most bedrooms however, it is yours to fill.
Bedrooms 2 and 3 share a " jack and Jill" bathroom with tub/shower combination and other fixtures. The 4th bedroom uses the full bath just off the balcony and shares this unit with the bonus room which could easily be an office of 5th bedroom.
Moving out of the home, let's preview the 4 stall horse barn, fenced pasture areas and the storage building all on 10 acres.
This truly is a diamond, shimmering with light and finishes that will last for years to come. Welcome Home!
Location
State VA
County Hanover
Zoning A-1
Direction Northeast
Rooms
Other Rooms Living Room, Dining Room, Bedroom 2, Bedroom 3, Bedroom 4, Kitchen, Family Room, Breakfast Room, Bedroom 1, Sun/Florida Room, Laundry, Loft, Recreation Room, Bathroom 1
Interior
Hot Water 60+ Gallon Tank, Bottled Gas
Heating Heat Pump - Gas BackUp, Heat Pump(s), Zoned
Cooling Heat Pump(s)
Flooring Carpet, Bamboo, Concrete
Fireplaces Number 1
Heat Source Electric, Propane - Owned
Exterior
Water Access N
Roof Type Architectural Shingle
Accessibility 36\"+ wide Halls, 48\"+ Halls
Garage N
Building
Story 2
Foundation Crawl Space
Sewer Septic = # of BR
Water Well
Architectural Style Colonial
Level or Stories 2
Additional Building Above Grade, Below Grade
Structure Type High
New Construction N
Schools
School District Hanover County Public Schools
Others
Senior Community No
Tax ID 7803-01-0907
Ownership Fee Simple
SqFt Source Assessor
Acceptable Financing FHA, Conventional, Cash, VA, USDA
Horse Property Y
Listing Terms FHA, Conventional, Cash, VA, USDA
Financing FHA,Conventional,Cash,VA,USDA
Special Listing Condition Standard
Read Less

Bought with Devina Faye Durney • Hometown Realty Services, Inc.



