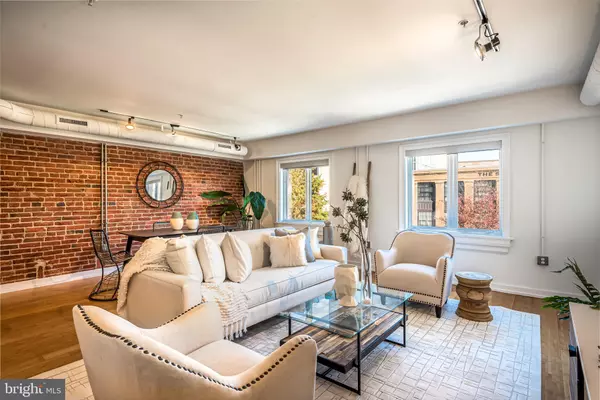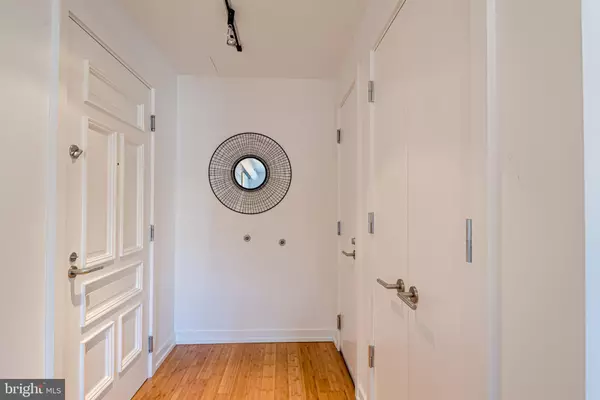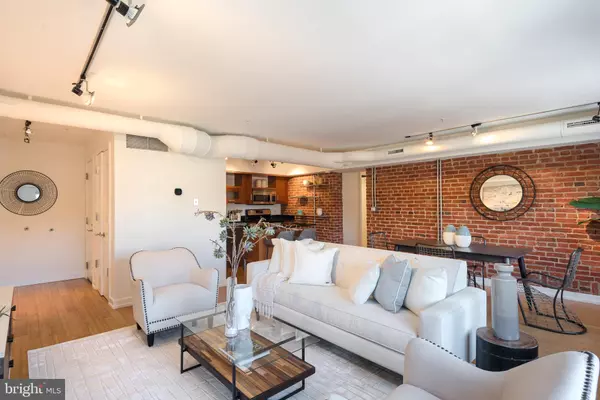For more information regarding the value of a property, please contact us for a free consultation.
1413 P ST NW #306 Washington, DC 20005
Want to know what your home might be worth? Contact us for a FREE valuation!

Our team is ready to help you sell your home for the highest possible price ASAP
Key Details
Sold Price $875,000
Property Type Condo
Sub Type Condo/Co-op
Listing Status Sold
Purchase Type For Sale
Square Footage 1,197 sqft
Price per Sqft $730
Subdivision Logan Circle
MLS Listing ID DCDC498528
Sold Date 02/16/21
Style Contemporary
Bedrooms 2
Full Baths 2
Condo Fees $645/mo
HOA Y/N N
Abv Grd Liv Area 1,197
Originating Board BRIGHT
Year Built 2006
Annual Tax Amount $8,077
Tax Year 2020
Property Description
***BUY A CONDO GET A PELOTON! Stay healthy in the new year with a free Peloton that comes with this listing! Buyers will receive a new Peloton bike (or closing credit in the same amount) with the sale of this gorgeous walk-up condo!*** Welcome to this chic NY-style loft in the heart of Logan Circle that combines historic charm with modern luxuries. The historic Pelz Building provides a separate discreet entrance for only 2 units but offers the ease of being a part of the larger Cooper Lewis building including 1 assigned underground parking spot. Once inside the unit, enjoy a large, open, and flexible floor plan with exposed brick, bamboo floors, two sizeable bedrooms with soaring 12' ceilings, chefs kitchen, brand new washer/dryer and bedroom carpets, and a large den that can easily be used as an at-home office or e-learning space. Whole Foods and CVS across the street and within steps of all that 14th Street has to offer, from shops, restaurants, and convenience & grocery stores.
Location
State DC
County Washington
Zoning ARTS-3
Rooms
Other Rooms Den
Main Level Bedrooms 2
Interior
Interior Features Breakfast Area, Ceiling Fan(s), Combination Dining/Living, Combination Kitchen/Dining, Combination Kitchen/Living, Dining Area, Floor Plan - Open, Kitchen - Eat-In, Kitchen - Gourmet, Kitchen - Island, Primary Bath(s), Recessed Lighting, Soaking Tub, Stall Shower, Tub Shower, Walk-in Closet(s), Window Treatments, Wood Floors
Hot Water Other
Heating Forced Air
Cooling Central A/C
Flooring Hardwood, Bamboo
Equipment Built-In Microwave, Dishwasher, Disposal, Dryer - Front Loading, Freezer, Icemaker, Oven/Range - Gas, Refrigerator, Stainless Steel Appliances, Stove, Washer, Washer/Dryer Stacked
Appliance Built-In Microwave, Dishwasher, Disposal, Dryer - Front Loading, Freezer, Icemaker, Oven/Range - Gas, Refrigerator, Stainless Steel Appliances, Stove, Washer, Washer/Dryer Stacked
Heat Source Natural Gas
Laundry Dryer In Unit, Washer In Unit
Exterior
Parking Features Underground
Garage Spaces 1.0
Amenities Available None
Water Access N
Accessibility None
Attached Garage 1
Total Parking Spaces 1
Garage Y
Building
Story 1
Unit Features Garden 1 - 4 Floors
Sewer Public Sewer
Water Public
Architectural Style Contemporary
Level or Stories 1
Additional Building Above Grade, Below Grade
New Construction N
Schools
Elementary Schools Ross
School District District Of Columbia Public Schools
Others
Pets Allowed Y
HOA Fee Include Common Area Maintenance,Insurance,Trash,Water
Senior Community No
Tax ID 0209//2389
Ownership Condominium
Security Features Main Entrance Lock,Smoke Detector
Special Listing Condition Standard
Pets Allowed Cats OK, Dogs OK
Read Less

Bought with Stephanie Pitotti Williams • KW Metro Center
GET MORE INFORMATION




