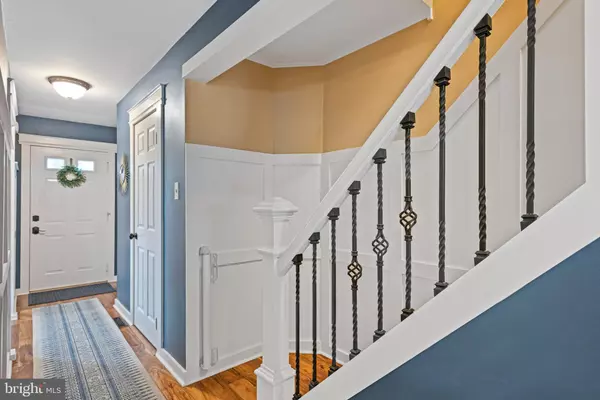For more information regarding the value of a property, please contact us for a free consultation.
2705 TRINITY CT Chester Springs, PA 19425
Want to know what your home might be worth? Contact us for a FREE valuation!

Our team is ready to help you sell your home for the highest possible price ASAP
Key Details
Sold Price $357,000
Property Type Townhouse
Sub Type End of Row/Townhouse
Listing Status Sold
Purchase Type For Sale
Square Footage 2,000 sqft
Price per Sqft $178
Subdivision Liongate
MLS Listing ID PACT2005078
Sold Date 10/07/21
Style Traditional,Contemporary
Bedrooms 4
Full Baths 3
Half Baths 1
HOA Fees $180/mo
HOA Y/N Y
Abv Grd Liv Area 2,000
Originating Board BRIGHT
Year Built 1985
Annual Tax Amount $3,465
Tax Year 2021
Lot Size 1,018 Sqft
Acres 0.02
Lot Dimensions 0.00 x 0.00
Property Description
****PLEASE READ****There are 3 offers submitted as of 2pm on Sunday. Offer deadline of Monday at 2pm and Seller to review Monday evening after work. Seller will not accept any price escalation clauses. Please submit highest and best. Ideal closing date is 45-60 days. Welcome to 2705 Trinity Court, a fully remodeled and heavily upgraded END unit in popular Liongate! The main floor brings you in through a foyer with coat closet, powder room, dining room with new carpeting, living room with wood burning fireplace, built-ins and sliders leading out to the back deck. The fully remodeled kitchen is a chefs dream with stainless steel appliances, quartz countertops, hardwood floors, tiled backsplash, and large island which makes this the house to entertain in. The 2nd floor has a master bedroom with ceiling fan, 2 closets with custom cabinets and fully remodeled master bathroom along with 2 other bedrooms that are served by a hall bathroom, 2nd floor laundry and linen closet. The 3rd floor has a 4th bedroom with skylights and its own full bathroom. An unfinished basement allows for plenty of storage, work room or a place to exercise. Other amenities include recessed lighting, beautiful moldings and trim throughout, tastefully painted, newer windows in 2020, new vinyl siding in 2020, roof that is less than 5 years old & newer HVAC. This home is a cherry! Take advantage of the community clubhouse, pool and basketball courts & HOA provides snow removal and grass cutting. Square footage in Public Records is off and was measured by an appraiser but should be verified by Buyer.
Location
State PA
County Chester
Area Uwchlan Twp (10333)
Zoning RESIDENTIAL
Rooms
Other Rooms Living Room, Dining Room, Primary Bedroom, Bedroom 2, Bedroom 3, Bedroom 4, Kitchen, Basement, Foyer, Primary Bathroom, Full Bath
Basement Unfinished
Interior
Interior Features Built-Ins, Recessed Lighting, Carpet, Ceiling Fan(s), Chair Railings, Crown Moldings, Dining Area, Kitchen - Island, Kitchen - Gourmet, Pantry, Primary Bath(s), Stall Shower, Tub Shower, Upgraded Countertops, Wainscotting, Wood Floors
Hot Water Electric
Heating Heat Pump(s)
Cooling Central A/C
Flooring Carpet, Ceramic Tile, Engineered Wood, Laminated, Tile/Brick, Wood
Fireplaces Number 1
Fireplaces Type Wood
Equipment Built-In Range, Dishwasher, Disposal
Fireplace Y
Appliance Built-In Range, Dishwasher, Disposal
Heat Source Electric
Laundry Upper Floor
Exterior
Exterior Feature Deck(s)
Parking On Site 1
Water Access N
Roof Type Shingle,Pitched
Accessibility None
Porch Deck(s)
Garage N
Building
Story 3
Sewer Public Sewer
Water Public
Architectural Style Traditional, Contemporary
Level or Stories 3
Additional Building Above Grade, Below Grade
Structure Type Vaulted Ceilings
New Construction N
Schools
Elementary Schools Lionville
Middle Schools Lionville
High Schools Dhs East
School District Downingtown Area
Others
HOA Fee Include Common Area Maintenance,Lawn Maintenance,Pool(s),Snow Removal
Senior Community No
Tax ID 33-02 -0331
Ownership Fee Simple
SqFt Source Assessor
Special Listing Condition Standard
Read Less

Bought with Thomas Toole III • RE/MAX Main Line-West Chester
GET MORE INFORMATION




