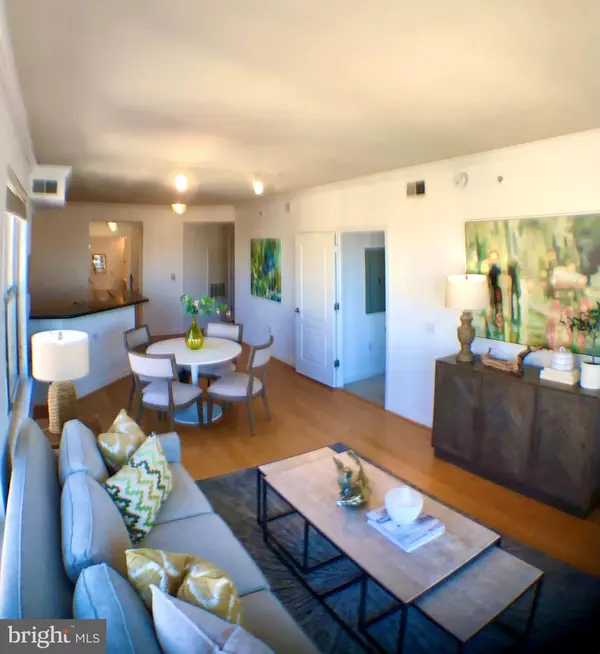For more information regarding the value of a property, please contact us for a free consultation.
1441 RHODE ISLAND AVE NW #802 Washington, DC 20005
Want to know what your home might be worth? Contact us for a FREE valuation!

Our team is ready to help you sell your home for the highest possible price ASAP
Key Details
Sold Price $820,000
Property Type Condo
Sub Type Condo/Co-op
Listing Status Sold
Purchase Type For Sale
Square Footage 991 sqft
Price per Sqft $827
Subdivision Logan Circle
MLS Listing ID DCDC506022
Sold Date 03/16/21
Style Unit/Flat
Bedrooms 2
Full Baths 2
Condo Fees $674/mo
HOA Y/N N
Abv Grd Liv Area 991
Originating Board BRIGHT
Year Built 2003
Annual Tax Amount $5,695
Tax Year 2020
Property Description
Now active! Gorgeous, bright, rarely available, corner unit on high-floor 2 BR/2 BA Condo w/ balcony & 180 degree views! Wide parking space on highest garage floor conveys, as does a large secured storage unit. This condo has an en-suite MBA, two walk-in closets, two soaking tubs, W/D, crown molding, eat-in breakfast bar. High-end building is full service with concierge, sunny & pristine fitness center & club room. The building is pet friendly, has 157 residences and has secure key fob access and a lush private courtyard. Tremendous investment opportunity - or keep the stunning views to yourself! 1441 RI Ave is just a short walk to Logan Circle, Whole Foods, Traders Joe's, Vida Fitness, Le Diplomat, galleries, theater and all the great retail offerings on 14th Street - it has a Walk Score of 97!
Location
State DC
County Washington
Zoning ZONING
Rooms
Main Level Bedrooms 2
Interior
Interior Features Crown Moldings, Elevator, Floor Plan - Open, Soaking Tub, Walk-in Closet(s), Wood Floors, Other
Hot Water Natural Gas
Heating Forced Air
Cooling Central A/C
Flooring Hardwood, Carpet
Equipment Cooktop, Dishwasher, Disposal, Dryer - Front Loading, Microwave, Oven - Single, Oven/Range - Gas, Range Hood, Refrigerator, Washer/Dryer Stacked
Appliance Cooktop, Dishwasher, Disposal, Dryer - Front Loading, Microwave, Oven - Single, Oven/Range - Gas, Range Hood, Refrigerator, Washer/Dryer Stacked
Heat Source Electric
Exterior
Exterior Feature Balcony
Parking Features Additional Storage Area, Garage Door Opener, Oversized
Garage Spaces 1.0
Amenities Available Concierge, Elevator, Fitness Center, Party Room, Security, Common Grounds
Water Access N
Accessibility Chairlift, Elevator
Porch Balcony
Total Parking Spaces 1
Garage N
Building
Story 1
Unit Features Hi-Rise 9+ Floors
Sewer Public Sewer
Water Public
Architectural Style Unit/Flat
Level or Stories 1
Additional Building Above Grade, Below Grade
Structure Type 9'+ Ceilings
New Construction N
Schools
School District District Of Columbia Public Schools
Others
Pets Allowed Y
HOA Fee Include Common Area Maintenance,Ext Bldg Maint,Health Club,Management,Reserve Funds,Recreation Facility,Sewer,Snow Removal,Trash
Senior Community No
Tax ID 0210//2207
Ownership Condominium
Special Listing Condition Standard
Pets Allowed Cats OK, Dogs OK
Read Less

Bought with Sherri Anne Green • Coldwell Banker Realty - Washington



