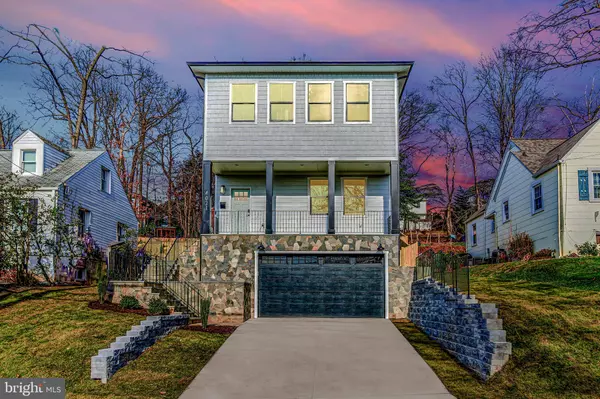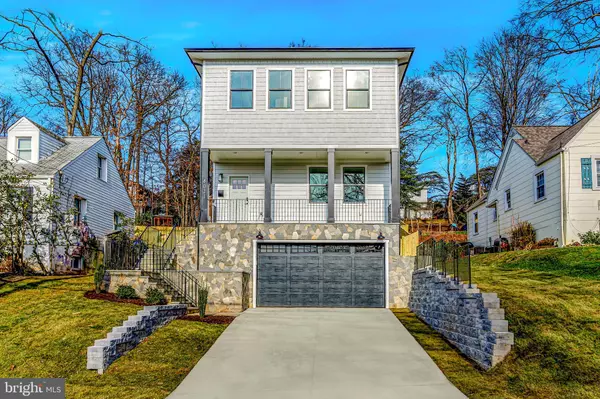For more information regarding the value of a property, please contact us for a free consultation.
4021 19TH ST S Arlington, VA 22204
Want to know what your home might be worth? Contact us for a FREE valuation!

Our team is ready to help you sell your home for the highest possible price ASAP
Key Details
Sold Price $1,457,515
Property Type Single Family Home
Sub Type Detached
Listing Status Sold
Purchase Type For Sale
Square Footage 3,411 sqft
Price per Sqft $427
Subdivision Douglas Park
MLS Listing ID VAAR2006612
Sold Date 01/20/22
Style Contemporary,Craftsman
Bedrooms 5
Full Baths 4
Half Baths 1
HOA Y/N N
Abv Grd Liv Area 2,567
Originating Board BRIGHT
Year Built 2021
Annual Tax Amount $6,223
Tax Year 2021
Lot Size 10,085 Sqft
Acres 0.23
Property Description
Stunning New Home presented by MSG Properties! There is still time to customize some of your final finishes! Delivery January 2022! This well-appointed home features thoughtful design and high-end finishes often overlooked in new homes and beautifully sits on over 10,000 SF lot and features a spacious 2 side car garage, 5 bedrooms, 4 full bathrooms, and 1 beautiful half bathroom. Home boasts over 3,450+ square feet of modern living space. This dream home features a grand foyer, 9-foot ceilings throughout, office on the main level, black custom windows, chef's gourmet kitchen with top of the line Bosch kitchen appliances, wine fridge, soft close cabinets large pantry, quartz countertops with waterfall island, breakfast area, Family room with wood beam ceiling and modern fireplace, recessed lights, open floor plan and 5.25 inch engineered hardwood flooring throughout. The Upper Level offers a luxurious owner's suite with a spa-like deluxe owner's bath and walk-in closet. Owner's bathroom features a freestanding tub, spacious shower with frameless glass enclosure and dual vanities with built-in cabinets & countertop for ironing. The upper Level also features 3 additional large bedrooms, one of which is an in-law suite and large laundry room. The finished basement includes a dry bar, entertainment room, spacious bedroom with an ensuite bathroom. Fully fenced backyard features a large deck or patio with gas for future BBQ or firepit great for entertaining. Generous flat grass area with tons of room for a swing set and room to play for kids. Exterior includes hardiplank siding, natural stone facade, flagstone stairs and a beautiful front porch with great city views. SMART HOME with whole home system, CAT6 cable, security system, electric car charger in garage. This well-established neighborhood is located in the heart of S. Arlington just minutes from Shirlington which is full of shops, restaurants, movie theater, grocery store, coffee shop, sports bar, live music, coffee shops, and the list goes on. Walk to schools, parks, and so much more. Easy access to DC, Arlington and Tysons. PHOTOS INCLUDED IN LISTING ARE TAKEN FROM DIFFERENT PROJECT BY SAME BUILDER TO SHOW THE QUALITY OF WORK BUILDER DOES, NOT WHATS IN HOUSE. 1 year material & workmanship warranty, 2 year mechanical warranty, 10 year structural warranty. Make sure to check out the document section for more details of this home! More lots available with different models in the area. MAKE SURE TO VIEW DOCUMENT SECTION FOR MORE INFO.
Location
State VA
County Arlington
Zoning R-6
Rooms
Basement Daylight, Partial, Connecting Stairway, Fully Finished, Heated, Interior Access
Interior
Interior Features Attic, Bar, Breakfast Area, Built-Ins, Dining Area, Family Room Off Kitchen, Floor Plan - Open, Kitchen - Gourmet, Kitchen - Island, Kitchen - Table Space, Pantry, Recessed Lighting, Soaking Tub, Upgraded Countertops, Walk-in Closet(s), Wet/Dry Bar, Wood Floors
Hot Water Natural Gas
Heating Central, Forced Air, Energy Star Heating System
Cooling Central A/C
Flooring Engineered Wood, Tile/Brick
Fireplaces Number 1
Fireplaces Type Fireplace - Glass Doors, Electric
Equipment Built-In Microwave, Exhaust Fan, Icemaker, Dishwasher, Disposal, Oven/Range - Gas, Range Hood, Refrigerator, Six Burner Stove, Stainless Steel Appliances, Water Dispenser, Water Heater
Fireplace Y
Appliance Built-In Microwave, Exhaust Fan, Icemaker, Dishwasher, Disposal, Oven/Range - Gas, Range Hood, Refrigerator, Six Burner Stove, Stainless Steel Appliances, Water Dispenser, Water Heater
Heat Source Natural Gas
Laundry Upper Floor
Exterior
Parking Features Garage - Front Entry, Garage Door Opener
Garage Spaces 2.0
Water Access N
View City
Roof Type Architectural Shingle
Accessibility Other
Attached Garage 2
Total Parking Spaces 2
Garage Y
Building
Lot Description Cleared, Front Yard, Landscaping, Premium, Rear Yard
Story 3
Foundation Concrete Perimeter
Sewer Public Sewer
Water Public
Architectural Style Contemporary, Craftsman
Level or Stories 3
Additional Building Above Grade, Below Grade
Structure Type 9'+ Ceilings
New Construction Y
Schools
School District Arlington County Public Schools
Others
Senior Community No
Tax ID 27-007-026
Ownership Fee Simple
SqFt Source Assessor
Horse Property N
Special Listing Condition Standard
Read Less

Bought with Kristin M Francis • KW Metro Center
GET MORE INFORMATION




