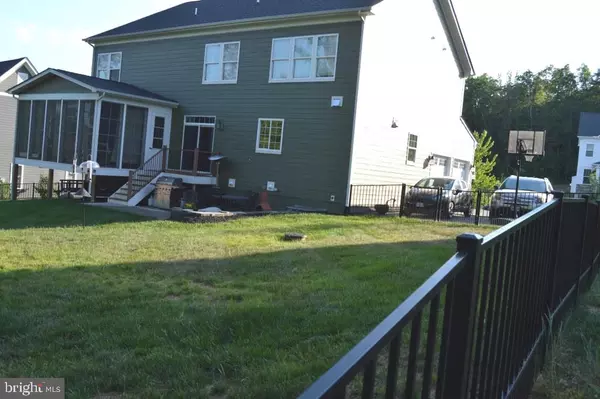For more information regarding the value of a property, please contact us for a free consultation.
651 JONNA ST Crozet, VA 22932
Want to know what your home might be worth? Contact us for a FREE valuation!

Our team is ready to help you sell your home for the highest possible price ASAP
Key Details
Sold Price $815,000
Property Type Single Family Home
Sub Type Detached
Listing Status Sold
Purchase Type For Sale
Square Footage 4,214 sqft
Price per Sqft $193
Subdivision Westlake Hills
MLS Listing ID VAAB102246
Sold Date 07/27/21
Style Traditional
Bedrooms 5
Full Baths 4
Half Baths 1
HOA Fees $70/qua
HOA Y/N Y
Abv Grd Liv Area 3,214
Originating Board BRIGHT
Year Built 2017
Annual Tax Amount $5,825
Tax Year 2021
Lot Size 0.491 Acres
Acres 0.49
Property Description
This gorgeous home sits on the hill in the cul-de-sac. Wonderful large rooms welcome you to rest, relax and enjoy life to the fullest. The large kitchen is fit for a chef and is open to the living room for great entertaining. The double fireplace in the living room is also open to the sunroom. Step out into the sunroom with EZ breeze windows that let you feel you are in the outdoors in style and comfort. Enjoy the wide staircase that leads to 4 bedrooms. The owner's suite boasts a sitting area, 2 large walk in closets, upgraded with California closets fit for a CEO. The owner's bath has a private water closet, a large tile shower, and double sinks. There is a lovely junior suite with its own bath room and walk in closet. The laundry is on the upper level to help make life easy. From the main level we walk down to a large finished basement with super large family room, large bedroom with a walk in closet and handy to a full bathroom. There is also lots of storage. Don't miss the carpeted area under the stairs, perfect for a secret hide out! Walk out to the back yard that has trees and a patio for barbeques and a shed for tools, plus it is fenced with puppy guard for small pets. The lot is a half acre that goes beyond the fence down to a wet weather stream. The two car garage leads into the mud room that opens to the wonderful kitchen. This is a low maintenance, high energy efficient home. Owner related to agent. You are cordially invited to our Open House on Saturday June 5th 1-5 PM.
Location
State VA
County Albemarle
Zoning RESIDENTIAL
Direction West
Rooms
Other Rooms Living Room, Dining Room, Primary Bedroom, Bedroom 2, Bedroom 3, Bedroom 4, Bedroom 5, Kitchen, Family Room, Sun/Florida Room, Laundry, Mud Room, Office, Storage Room, Bathroom 1, Bathroom 2, Bathroom 3
Basement Daylight, Full, Connecting Stairway, Heated, Outside Entrance, Partially Finished, Poured Concrete, Windows
Interior
Interior Features Ceiling Fan(s), Combination Kitchen/Dining, Crown Moldings, Floor Plan - Open, Formal/Separate Dining Room, Kitchen - Gourmet, Kitchen - Island, Upgraded Countertops, Walk-in Closet(s)
Hot Water Tankless
Heating Heat Pump(s), Heat Pump - Gas BackUp, Humidifier
Cooling Central A/C, Dehumidifier
Flooring Carpet, Ceramic Tile, Laminated
Fireplaces Number 1
Fireplaces Type Double Sided
Equipment Built-In Microwave, Built-In Range, Dishwasher, Disposal, Dryer - Electric, Dryer - Front Loading, Energy Efficient Appliances, ENERGY STAR Clothes Washer, ENERGY STAR Dishwasher, ENERGY STAR Refrigerator, Exhaust Fan, Icemaker, Microwave, Oven - Double, Oven - Self Cleaning, Oven - Wall, Range Hood, Refrigerator, Stainless Steel Appliances, Stove, Washer - Front Loading, Washer/Dryer Stacked, Water Heater - Tankless
Furnishings No
Fireplace Y
Window Features Energy Efficient
Appliance Built-In Microwave, Built-In Range, Dishwasher, Disposal, Dryer - Electric, Dryer - Front Loading, Energy Efficient Appliances, ENERGY STAR Clothes Washer, ENERGY STAR Dishwasher, ENERGY STAR Refrigerator, Exhaust Fan, Icemaker, Microwave, Oven - Double, Oven - Self Cleaning, Oven - Wall, Range Hood, Refrigerator, Stainless Steel Appliances, Stove, Washer - Front Loading, Washer/Dryer Stacked, Water Heater - Tankless
Heat Source Electric, Propane - Leased
Laundry Upper Floor
Exterior
Parking Features Additional Storage Area, Garage - Side Entry, Garage Door Opener
Garage Spaces 4.0
Fence Rear
Utilities Available Under Ground, Cable TV Available, Electric Available, Propane
Water Access N
View Trees/Woods, Street
Roof Type Asphalt
Street Surface Black Top
Accessibility None
Road Frontage City/County, Private
Attached Garage 2
Total Parking Spaces 4
Garage Y
Building
Lot Description Stream/Creek
Story 3
Sewer Public Sewer
Water Public
Architectural Style Traditional
Level or Stories 3
Additional Building Above Grade, Below Grade
Structure Type 9'+ Ceilings,Dry Wall
New Construction N
Schools
Elementary Schools Crozet Elem
Middle Schools Henley
High Schools Western Albemarle
School District Albemarle County Public Schools
Others
Senior Community No
Tax ID 056L0000004200
Ownership Fee Simple
SqFt Source Assessor
Acceptable Financing Cash, Conventional, VA
Horse Property N
Listing Terms Cash, Conventional, VA
Financing Cash,Conventional,VA
Special Listing Condition Standard
Read Less

Bought with BYRD ABBOTT • HOWARD HANNA ROY WHEELER REALTY - CHARLOTTESVILLE



