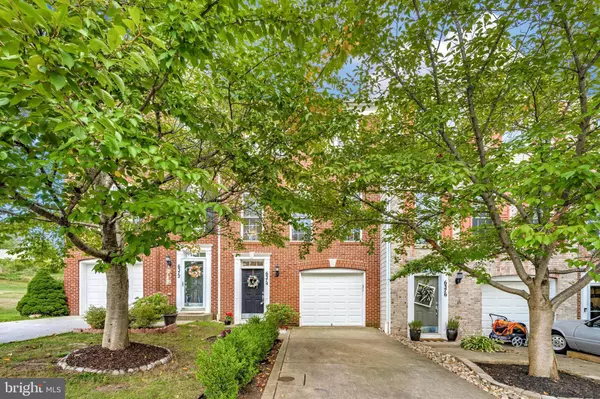For more information regarding the value of a property, please contact us for a free consultation.
6374 MEANDERING WOODS CT Frederick, MD 21701
Want to know what your home might be worth? Contact us for a FREE valuation!

Our team is ready to help you sell your home for the highest possible price ASAP
Key Details
Sold Price $400,000
Property Type Townhouse
Sub Type Interior Row/Townhouse
Listing Status Sold
Purchase Type For Sale
Square Footage 2,280 sqft
Price per Sqft $175
Subdivision Whispering Creek
MLS Listing ID MDFR2004004
Sold Date 09/17/21
Style Traditional
Bedrooms 3
Full Baths 3
Half Baths 1
HOA Fees $101/qua
HOA Y/N Y
Abv Grd Liv Area 2,280
Originating Board BRIGHT
Year Built 2007
Annual Tax Amount $3,446
Tax Year 2020
Lot Size 2,200 Sqft
Acres 0.05
Property Description
Rarely Available Brick Front Townhome with 3-Bedrooms,3.5-Baths & 1 Car Garage in Sought After Whispering Creek Awaits You! Three Levels Boasting over 2,200 Square Feet. Thoughtful, Open Floor Plan with Lots of Natural Light and Space to Entertain. Entry Level offers a Large Recreation Room, Office/Den and Full Bath and Walk Out to Open Back Yard. The Main Level offers Beautiful Hardwood Floors that Flow the Upscale Kitchen w/ Beautiful Granite Counters, Breakfast Room to the Formal Living/Dining Area. The Spacious Primary Bedroom Features a Large Walk-In Closet, Sitting Area, and an En-Suite Bath with Double Vanities, Soaking Tub and Glass Enclosed Shower. The Two Secondary Bedrooms have Ample Closet Space and Additional Full Bath Rounds out The Bedroom Level. The Home is Conveniently Located Minutes to Downtown Frederick with Easy Access to I70 for Commuting. Don't Miss out On this Opportunity to Own this Beautiful Home!! This Home is Available for Showings on Friday, August 13th!!!
Location
State MD
County Frederick
Zoning PUD
Interior
Interior Features Breakfast Area, Family Room Off Kitchen, Kitchen - Gourmet, Kitchen - Table Space, Kitchen - Eat-In, Carpet, Ceiling Fan(s), Crown Moldings, Floor Plan - Open, Pantry, Primary Bath(s), Recessed Lighting, Soaking Tub, Stall Shower, Upgraded Countertops, Walk-in Closet(s), Wainscotting, Wood Floors
Hot Water Electric
Heating Forced Air
Cooling Central A/C
Flooring Carpet, Hardwood
Equipment Built-In Microwave, Dishwasher, Disposal, Exhaust Fan, Oven/Range - Electric, Refrigerator, Stainless Steel Appliances, Water Heater
Furnishings No
Fireplace N
Window Features Double Pane
Appliance Built-In Microwave, Dishwasher, Disposal, Exhaust Fan, Oven/Range - Electric, Refrigerator, Stainless Steel Appliances, Water Heater
Heat Source Electric
Laundry Lower Floor
Exterior
Parking Features Garage - Front Entry
Garage Spaces 1.0
Amenities Available Tot Lots/Playground
Water Access N
Accessibility Other
Attached Garage 1
Total Parking Spaces 1
Garage Y
Building
Story 3
Sewer Public Sewer
Water Public
Architectural Style Traditional
Level or Stories 3
Additional Building Above Grade, Below Grade
Structure Type 9'+ Ceilings,Dry Wall
New Construction N
Schools
School District Frederick County Public Schools
Others
HOA Fee Include Common Area Maintenance
Senior Community No
Tax ID 1109320849
Ownership Fee Simple
SqFt Source Assessor
Security Features Sprinkler System - Indoor,Smoke Detector
Acceptable Financing Cash, Conventional, FHA, USDA, VA
Horse Property N
Listing Terms Cash, Conventional, FHA, USDA, VA
Financing Cash,Conventional,FHA,USDA,VA
Special Listing Condition Standard
Read Less

Bought with Victoria Northrop • Northrop Realty
GET MORE INFORMATION




