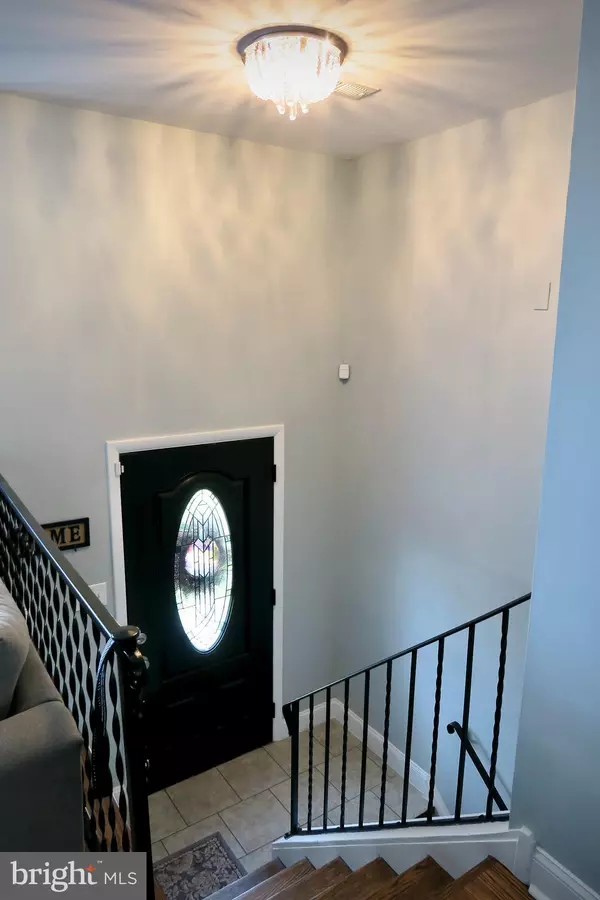For more information regarding the value of a property, please contact us for a free consultation.
240 GRAND AVE Blackwood, NJ 08012
Want to know what your home might be worth? Contact us for a FREE valuation!

Our team is ready to help you sell your home for the highest possible price ASAP
Key Details
Sold Price $340,000
Property Type Single Family Home
Sub Type Detached
Listing Status Sold
Purchase Type For Sale
Square Footage 2,068 sqft
Price per Sqft $164
Subdivision Blackwood Estates
MLS Listing ID NJCD421348
Sold Date 07/30/21
Style Bi-level,Traditional
Bedrooms 4
Full Baths 2
HOA Y/N N
Abv Grd Liv Area 2,068
Originating Board BRIGHT
Year Built 1966
Annual Tax Amount $9,603
Tax Year 2020
Lot Size 0.287 Acres
Acres 0.29
Lot Dimensions 100.00 x 125.00
Property Description
Get ready to move, this house is ready for you! Located in Blackwood Estates on a corner lot. This home has been completely redone over the last five years. Roof, HVAC, Hot Water Heater (all about 5 years), as well as newer floors, paint, kitchen, in-ground gunite pool, deck, etc. In addition to all the new features this home has to offer, there is also a blue-tooth thermostat, updated security system, and solar panels (will be transferred over to new Owner). On the upper level of this home, you will find a living room, dining room, updated kitchen with tile floors, three bedrooms and full bath. On the lower level there is a fourth bedroom, living room with wood burning fireplace and bar, mud/laundry room with interior access to the two-car garage. The basement also has a french drain sump pump with back up battery. The garage also has access to the back yard. When entering the yard, you will step onto a brand-new concrete patio that leads to an in-ground gunite pool. Located in the backyard, there is also a newer deck. Make an appointment to see everything this property has to offer!
Location
State NJ
County Camden
Area Gloucester Twp (20415)
Zoning RES
Rooms
Basement Fully Finished, Interior Access
Main Level Bedrooms 3
Interior
Interior Features Carpet, Combination Kitchen/Dining, Crown Moldings, Dining Area, Family Room Off Kitchen, Floor Plan - Traditional, Kitchen - Eat-In, Kitchen - Table Space, Recessed Lighting, Upgraded Countertops, Window Treatments, Wood Floors
Hot Water Natural Gas
Heating Forced Air
Cooling Central A/C
Flooring Carpet, Hardwood, Vinyl
Equipment Built-In Microwave, Cooktop, Dishwasher, Dryer - Gas, Freezer, Icemaker, Microwave, Oven/Range - Gas, Stainless Steel Appliances
Fireplace Y
Appliance Built-In Microwave, Cooktop, Dishwasher, Dryer - Gas, Freezer, Icemaker, Microwave, Oven/Range - Gas, Stainless Steel Appliances
Heat Source Natural Gas
Laundry Lower Floor
Exterior
Exterior Feature Deck(s)
Parking Features Garage - Rear Entry, Inside Access
Garage Spaces 6.0
Fence Vinyl
Pool Gunite, In Ground
Utilities Available Cable TV, Electric Available, Natural Gas Available, Phone Available
Water Access N
Roof Type Shingle
Accessibility None
Porch Deck(s)
Attached Garage 2
Total Parking Spaces 6
Garage Y
Building
Lot Description Rear Yard
Story 2
Foundation Crawl Space
Sewer Public Sewer
Water Public
Architectural Style Bi-level, Traditional
Level or Stories 2
Additional Building Above Grade, Below Grade
Structure Type Dry Wall
New Construction N
Schools
School District Black Horse Pike Regional Schools
Others
Senior Community No
Tax ID 15-12511-00006
Ownership Fee Simple
SqFt Source Assessor
Security Features Security System,Smoke Detector,Surveillance Sys
Special Listing Condition Standard
Read Less

Bought with Mark S Cuccuini • RE/MAX Preferred - Cherry Hill
GET MORE INFORMATION




