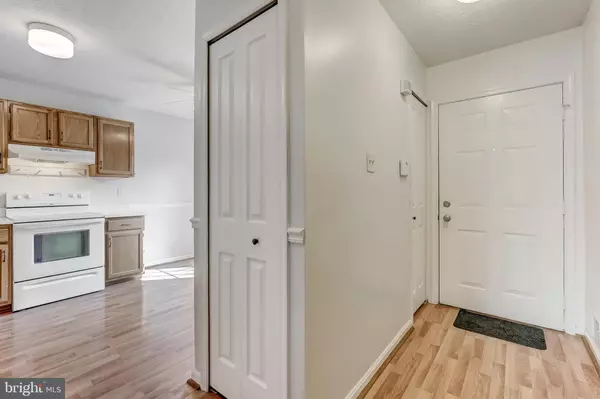For more information regarding the value of a property, please contact us for a free consultation.
510 DOMAIN CT Odenton, MD 21113
Want to know what your home might be worth? Contact us for a FREE valuation!

Our team is ready to help you sell your home for the highest possible price ASAP
Key Details
Sold Price $266,995
Property Type Condo
Sub Type Condo/Co-op
Listing Status Sold
Purchase Type For Sale
Square Footage 1,386 sqft
Price per Sqft $192
Subdivision Kings Ransom Condo
MLS Listing ID MDAA453262
Sold Date 12/31/20
Style Colonial
Bedrooms 3
Full Baths 2
Half Baths 1
Condo Fees $133/mo
HOA Y/N N
Abv Grd Liv Area 1,120
Originating Board BRIGHT
Year Built 1991
Annual Tax Amount $2,579
Tax Year 2020
Property Description
JUST LISTED! A 3 bedroom and 2.5 bathroom townhouse located in Odenton Maryland! This home features a fully updated kitchen with brand new quartz countertops, tons of cabinet space, and vibrant laminate flooring across the spacious living room. The upper level features two carpeted bedrooms with tons of closet space, each with ceiling fans and two separate beautifully remodeled bathrooms. A fully refinished lower level provides all new floors for a third bedroom or family room. The fully fenced-in backyard provides a private space to enjoy the wood deck or entertain guests. 3D Tours available or schedule a private showing today!
Location
State MD
County Anne Arundel
Zoning R5
Direction South
Rooms
Other Rooms Living Room, Bedroom 2, Bedroom 3, Kitchen, Bedroom 1, Utility Room, Bathroom 1, Bathroom 2, Bathroom 3
Basement Interior Access, Sump Pump, Windows
Interior
Interior Features Carpet, Ceiling Fan(s), Combination Dining/Living, Floor Plan - Traditional, Kitchen - Galley, Upgraded Countertops
Hot Water Electric
Heating Heat Pump(s)
Cooling Ceiling Fan(s), Central A/C
Flooring Carpet, Laminated, Vinyl
Equipment Dishwasher, Disposal, Dryer - Electric, Exhaust Fan, Microwave, Oven/Range - Electric, Range Hood, Refrigerator, Washer, Water Heater
Furnishings No
Fireplace N
Window Features Double Hung
Appliance Dishwasher, Disposal, Dryer - Electric, Exhaust Fan, Microwave, Oven/Range - Electric, Range Hood, Refrigerator, Washer, Water Heater
Heat Source Electric
Laundry Basement, Has Laundry, Dryer In Unit, Washer In Unit
Exterior
Exterior Feature Deck(s)
Garage Spaces 2.0
Parking On Site 2
Utilities Available Electric Available, Sewer Available, Water Available
Amenities Available Tot Lots/Playground, Common Grounds
Water Access N
Roof Type Unknown
Accessibility None
Porch Deck(s)
Total Parking Spaces 2
Garage N
Building
Story 3
Sewer Public Sewer
Water Public
Architectural Style Colonial
Level or Stories 3
Additional Building Above Grade, Below Grade
Structure Type Dry Wall
New Construction N
Schools
School District Anne Arundel County Public Schools
Others
HOA Fee Include Common Area Maintenance,Trash,Snow Removal,Reserve Funds,Road Maintenance,Insurance,Management
Senior Community No
Tax ID 020442890075344
Ownership Condominium
Security Features Security System,Smoke Detector
Acceptable Financing Cash, Conventional, FHA, VA
Horse Property N
Listing Terms Cash, Conventional, FHA, VA
Financing Cash,Conventional,FHA,VA
Special Listing Condition Standard
Read Less

Bought with Jennifer R Kramer-Dela Cruz • Keller Williams Legacy
GET MORE INFORMATION




