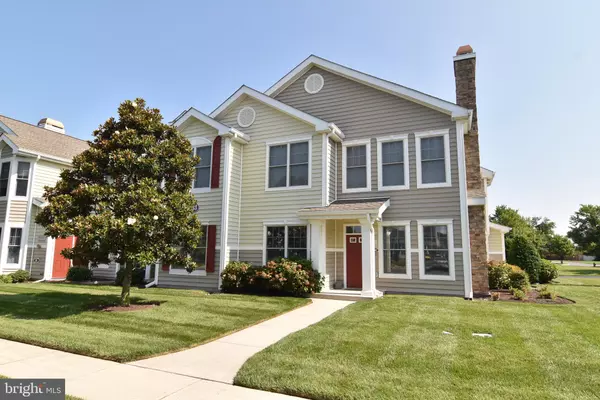For more information regarding the value of a property, please contact us for a free consultation.
16433 ABRAHAM POTTER RUN #502 Milton, DE 19968
Want to know what your home might be worth? Contact us for a FREE valuation!

Our team is ready to help you sell your home for the highest possible price ASAP
Key Details
Sold Price $295,000
Property Type Condo
Sub Type Condo/Co-op
Listing Status Sold
Purchase Type For Sale
Square Footage 1,466 sqft
Price per Sqft $201
Subdivision Paynters Mill
MLS Listing ID DESU2003988
Sold Date 10/08/21
Style Coastal
Bedrooms 2
Full Baths 2
Condo Fees $825/qua
HOA Fees $103/qua
HOA Y/N Y
Abv Grd Liv Area 1,466
Originating Board BRIGHT
Year Built 2006
Annual Tax Amount $739
Tax Year 2021
Lot Dimensions 0.00 x 0.00
Property Description
Looking for Condo close to the Delaware beaches- Lewes & Rehoboth Beach? Look no further!!! This wonderful 2 bedroom, 2 bathroom condo has new flooring, upgraded kitchen granite countertops & cabinets, Crown moldings, Custom California Closet in the master bedroom and Guest bedroom plus Murphy bed in guest room and so much more. This well maintained condo looks as new as the day it was built. Great location near the pool and community center. Living room has nice gas fireplace and sleep sofa. This unit being sold furnished. Paynter's Mill has so much to offer with community pool, walking paths, tennis & basketball courts, playground, fitness center, community center, restaurants, hair salon, other shops and well maintained. You are just minutes to Lewes Beach and the town of Milton. Seller to settled on or after October 7th. Being sold turn key & furnished less personal items and some art work. Also willing to sell some artwork also. Call for your personal tour today!!!
Location
State DE
County Sussex
Area Broadkill Hundred (31003)
Zoning MR
Rooms
Main Level Bedrooms 2
Interior
Interior Features Breakfast Area, Ceiling Fan(s), Dining Area, Kitchen - Eat-In, Kitchen - Island, Upgraded Countertops, Walk-in Closet(s), Bathroom - Tub Shower, Bathroom - Stall Shower
Hot Water Electric
Heating Heat Pump(s)
Cooling Central A/C
Flooring Carpet, Luxury Vinyl Plank, Tile/Brick
Fireplaces Number 1
Fireplaces Type Gas/Propane
Equipment Built-In Microwave, Dishwasher, Disposal, Dryer, Refrigerator, Stainless Steel Appliances, Washer, Stove, Water Heater
Furnishings Yes
Fireplace Y
Window Features Energy Efficient,Screens
Appliance Built-In Microwave, Dishwasher, Disposal, Dryer, Refrigerator, Stainless Steel Appliances, Washer, Stove, Water Heater
Heat Source Electric
Laundry Main Floor
Exterior
Parking Features Garage - Rear Entry, Garage Door Opener, Inside Access, Oversized
Garage Spaces 2.0
Amenities Available Basketball Courts, Common Grounds, Community Center, Fitness Center, Game Room, Jog/Walk Path, Pool - Outdoor, Swimming Pool, Tennis Courts, Tot Lots/Playground, Volleyball Courts
Water Access N
Roof Type Asphalt,Architectural Shingle
Accessibility None
Attached Garage 2
Total Parking Spaces 2
Garage Y
Building
Story 1
Unit Features Garden 1 - 4 Floors
Sewer Public Sewer
Water Public
Architectural Style Coastal
Level or Stories 1
Additional Building Above Grade, Below Grade
Structure Type Dry Wall
New Construction N
Schools
School District Cape Henlopen
Others
Pets Allowed Y
HOA Fee Include Common Area Maintenance,Ext Bldg Maint,Insurance,Lawn Maintenance,Pool(s),Recreation Facility,Snow Removal,Trash
Senior Community No
Tax ID 235-22.00-971.00-272
Ownership Condominium
Special Listing Condition Standard
Pets Allowed Dogs OK, Cats OK
Read Less

Bought with Kathleen J Eddins • Patterson-Schwartz-Hockessin



