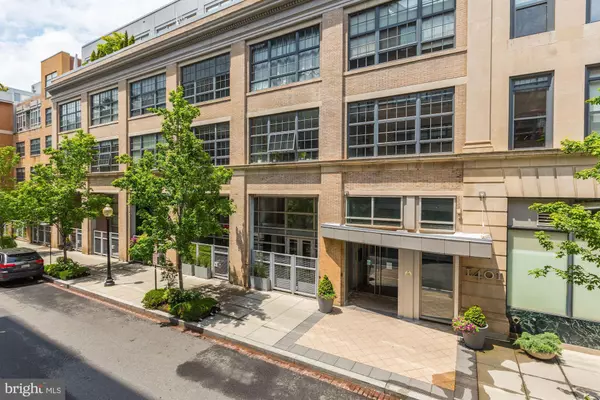For more information regarding the value of a property, please contact us for a free consultation.
1401 CHURCH ST NW #308 Washington, DC 20005
Want to know what your home might be worth? Contact us for a FREE valuation!

Our team is ready to help you sell your home for the highest possible price ASAP
Key Details
Sold Price $685,000
Property Type Condo
Sub Type Condo/Co-op
Listing Status Sold
Purchase Type For Sale
Square Footage 863 sqft
Price per Sqft $793
Subdivision Logan Circle
MLS Listing ID DCDC525094
Sold Date 08/16/21
Style Contemporary,Loft with Bedrooms,Unit/Flat
Bedrooms 1
Full Baths 1
Condo Fees $517/mo
HOA Y/N N
Abv Grd Liv Area 863
Originating Board BRIGHT
Year Built 2005
Annual Tax Amount $5,327
Tax Year 2020
Property Description
Lofts 14 on Church St at Logan Circle - everyone's favorite | Expansive one bedroom + one bathroom urban flat with garage parking + extra large storage unit + desk space! Gourmet kitchen with Scavolini cabinetry, granite countertop, stainless steel appliances, gas cooking and space for breakfast table. Enjoy a quiet north-facing exposure with a wall of oversized windows, exposed brick, 11 ft ceiling and beautiful Brazilian Cherry flooring. A concrete column separates the living room from the bonus area which is perfect for home office/home fitness/library. King size bedroom with walk-in closet and spa-like bathroom with oversized shower and linen storage. Laundry is a breeze with in-unit washer/dryer. HVAC replaced 2018. Chic corridors. Professionally managed (off-site) elevator building with front desk (Mon-Sat). Pet friendly. Relish the summer season on the lush roof terrace with panoramic views of the neighborhood. Enjoy all the conveniences of this prime Church Street location including VIDA Fitness | Whole Foods | Sweetgreen | Le Diplomate | Barcelona Wine Bar | Blue Bottle Coffee | Studio Theatre and much more! Walk Score is 98! Garage parking + storage.
Location
State DC
County Washington
Zoning ARTS-3
Direction South
Rooms
Other Rooms Living Room, Kitchen, Bedroom 1, Bathroom 1
Main Level Bedrooms 1
Interior
Interior Features Dining Area, Floor Plan - Open, Flat, Walk-in Closet(s), Window Treatments, Wood Floors
Hot Water Natural Gas
Heating Central, Forced Air
Cooling Central A/C
Flooring Hardwood
Equipment Built-In Microwave, Dishwasher, Disposal, Oven/Range - Gas, Refrigerator, Stainless Steel Appliances, Washer/Dryer Stacked
Furnishings No
Fireplace N
Window Features Screens,Double Pane
Appliance Built-In Microwave, Dishwasher, Disposal, Oven/Range - Gas, Refrigerator, Stainless Steel Appliances, Washer/Dryer Stacked
Heat Source Electric
Laundry Has Laundry
Exterior
Parking Features Garage Door Opener
Garage Spaces 1.0
Parking On Site 1
Utilities Available Cable TV Available
Amenities Available Elevator, Extra Storage, Reserved/Assigned Parking
Water Access N
Accessibility None
Attached Garage 1
Total Parking Spaces 1
Garage Y
Building
Story 1
Unit Features Mid-Rise 5 - 8 Floors
Sewer Public Sewer
Water Public
Architectural Style Contemporary, Loft with Bedrooms, Unit/Flat
Level or Stories 1
Additional Building Above Grade, Below Grade
Structure Type 9'+ Ceilings,Brick,Dry Wall
New Construction N
Schools
School District District Of Columbia Public Schools
Others
Pets Allowed Y
HOA Fee Include Common Area Maintenance,Ext Bldg Maint,Gas,Insurance,Management,Parking Fee,Reserve Funds,Snow Removal,Sewer,Trash,Water
Senior Community No
Tax ID 0209//2169
Ownership Condominium
Security Features Carbon Monoxide Detector(s),Desk in Lobby,Main Entrance Lock,Smoke Detector
Acceptable Financing Cash, Conventional
Listing Terms Cash, Conventional
Financing Cash,Conventional
Special Listing Condition Standard
Pets Allowed Cats OK, Dogs OK
Read Less

Bought with Carolyn N Sappenfield • RE/MAX Realty Services
GET MORE INFORMATION




