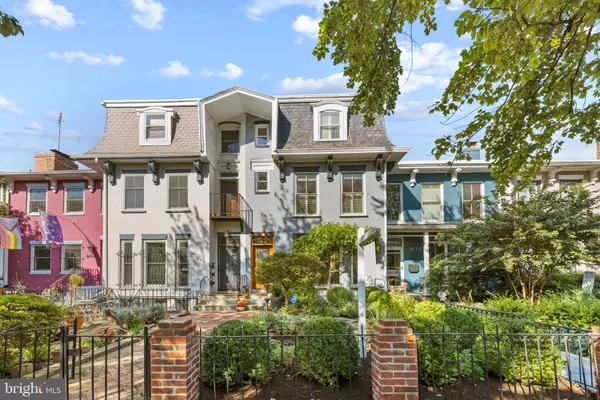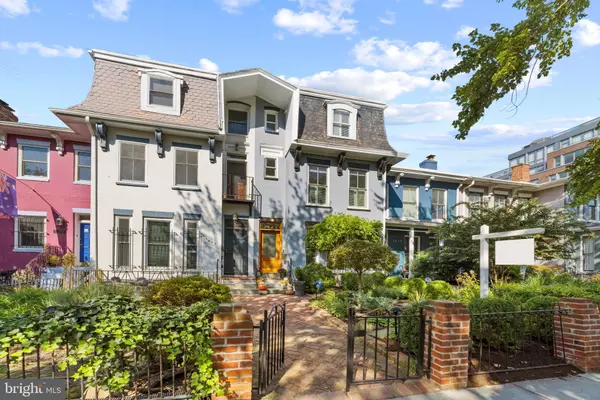For more information regarding the value of a property, please contact us for a free consultation.
1421 S ST NW Washington, DC 20001
Want to know what your home might be worth? Contact us for a FREE valuation!

Our team is ready to help you sell your home for the highest possible price ASAP
Key Details
Sold Price $1,649,000
Property Type Townhouse
Sub Type Interior Row/Townhouse
Listing Status Sold
Purchase Type For Sale
Square Footage 2,476 sqft
Price per Sqft $665
Subdivision Logan Circle
MLS Listing ID DCDC2000427
Sold Date 12/17/21
Style Victorian
Bedrooms 4
Full Baths 2
Half Baths 1
HOA Y/N N
Abv Grd Liv Area 2,476
Originating Board BRIGHT
Year Built 1860
Annual Tax Amount $12,379
Tax Year 2021
Lot Size 1,800 Sqft
Acres 0.04
Property Description
Price updated! Stunning and historic 4BR/2.5 BA Second Empire Victorian brick townhome with a den and a rooftop deck in thriving Logan Circle. Lush landscaping and a lovely brick walk create a charming welcome to the homes grand layout. Classic architectural elements and modern finishes blend seamlessly with relaxed elegant styling throughout the home. Rich hardwood flooring, massive windows, sophisticated trim work, three fireplaces, and built ins galore frame the impressive open layout. The sleek gourmet kitchen will wow the home chef with a Wolf gas cooktop, GE appliances, farmhouse sink, generous island, breakfast bar, and amazing storage. The sky lit stairwell leads to two peaceful bedroom levels with four bright and spacious bedrooms, two walk-in closets, and two luxuriously tiled bathrooms. The den is the perfect bonus space for an office, gym, and more. The sunny rooftop deck and private brick patio with a roll top garage door with commissioned artwork are an entertainers dream. Parking for one to two cars, a two-zone HVAC system, and more complete this must-see home.
With one block to 14th Street and two blocks to U Street, the homes location is a dining, shopping, and entertaining epicenter. Easily check off errands at Trader Joes and Amazon Fresh and start your weekend wandering with Colada Shop, Le Diplomate, Compass Rose, and Barcelona moments from home. U Street Metro is nearby for convenient commutes around downtown.
Location
State DC
County Washington
Zoning RF-2
Rooms
Basement Rear Entrance, Partial, Unfinished
Interior
Interior Features Built-Ins, Breakfast Area, Ceiling Fan(s), Combination Dining/Living, Crown Moldings, Dining Area, Floor Plan - Traditional, Kitchen - Eat-In, Kitchen - Gourmet, Kitchen - Island, Primary Bath(s), Recessed Lighting, Skylight(s), Walk-in Closet(s), Upgraded Countertops, Wood Floors
Hot Water Natural Gas
Heating Forced Air
Cooling Central A/C
Fireplaces Number 3
Fireplaces Type Insert, Mantel(s), Equipment, Brick, Screen
Equipment Dryer - Front Loading, Built-In Microwave, Cooktop, Dishwasher, Disposal, Energy Efficient Appliances, ENERGY STAR Clothes Washer, ENERGY STAR Dishwasher, ENERGY STAR Freezer, Exhaust Fan, Microwave, Oven/Range - Gas, Range Hood, Refrigerator, Stainless Steel Appliances, Washer - Front Loading, Water Heater
Fireplace Y
Window Features Casement,Double Hung,Double Pane,Wood Frame
Appliance Dryer - Front Loading, Built-In Microwave, Cooktop, Dishwasher, Disposal, Energy Efficient Appliances, ENERGY STAR Clothes Washer, ENERGY STAR Dishwasher, ENERGY STAR Freezer, Exhaust Fan, Microwave, Oven/Range - Gas, Range Hood, Refrigerator, Stainless Steel Appliances, Washer - Front Loading, Water Heater
Heat Source Natural Gas
Laundry Dryer In Unit
Exterior
Exterior Feature Roof, Patio(s)
Garage Spaces 2.0
Water Access N
Roof Type Slate
Accessibility None
Porch Roof, Patio(s)
Total Parking Spaces 2
Garage N
Building
Story 3
Foundation Slab
Sewer Public Sewer
Water Public
Architectural Style Victorian
Level or Stories 3
Additional Building Above Grade, Below Grade
New Construction N
Schools
School District District Of Columbia Public Schools
Others
Pets Allowed Y
Senior Community No
Tax ID 0206//0804
Ownership Fee Simple
SqFt Source Assessor
Security Features Exterior Cameras,Security System
Acceptable Financing Conventional, Cash, VA
Horse Property N
Listing Terms Conventional, Cash, VA
Financing Conventional,Cash,VA
Special Listing Condition Standard
Pets Allowed Cats OK, Dogs OK
Read Less

Bought with Robert G Carter • Compass
GET MORE INFORMATION




