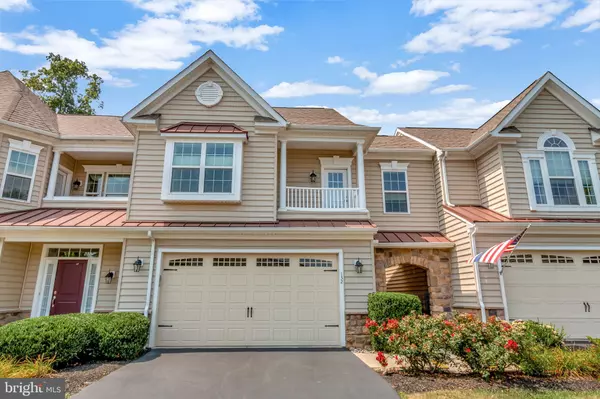For more information regarding the value of a property, please contact us for a free consultation.
132 LANDIS WAY N Wilmington, DE 19803
Want to know what your home might be worth? Contact us for a FREE valuation!

Our team is ready to help you sell your home for the highest possible price ASAP
Key Details
Sold Price $500,000
Property Type Condo
Sub Type Condo/Co-op
Listing Status Sold
Purchase Type For Sale
Square Footage 2,400 sqft
Price per Sqft $208
Subdivision Village Of Brandywine
MLS Listing ID DENC2004102
Sold Date 09/16/21
Style Traditional
Bedrooms 3
Full Baths 2
Half Baths 1
Condo Fees $288/mo
HOA Y/N N
Abv Grd Liv Area 2,400
Originating Board BRIGHT
Year Built 2012
Annual Tax Amount $4,552
Tax Year 2021
Lot Dimensions 0.00 x 0.00
Property Description
Welcome to the 55+ Community "Village of Brandywine", located in N. Wilmington close to the PA line. This 3 bedroom, 2.5 bath T/H features a courtyard entrance that is ideal for private and/or entertaining outdoor space! The front door with sidelights & a transom window leads into a dramatic open 2-story foyer showcasing a turned staircase and beautiful hardwood floors that extend throughout most of the first floor. On the right is the eat-in kitchen with granite countertops, rich 42" wood cabinets, stylish glass tiled backsplash, stainless steel appliances including Bosch dishwasher, gas stove, microwave, refrigerator and hot water dispenser at the sink. The breakfast bar adds counter space and seating while the pantry closet offers good storage space. Adjacent to the kitchen is the formal dining room with chair rail molding and wainscoting. Off the dining room, is the light filled living room with vaulted ceiling. Adjacent to the living room is the spacious master suite, offering 2 large walk-in closets and a full bath with tile floor, a double vanity and a Roman shower. Add the main floor laundry, powder room, and access to the garage, and you've got one-floor living at it's finest! Upstairs are 2 additional large bedrooms, both with access to the second-floor balcony and they share a full hall bath with tile floor, double vanity and tub/shower. The large expanded loft area offers endless options for an office, TV room, exercise space, craft room and more. With a 2-car garage and full unfinished basement, this home offers expansive storage space. Be sure to check out the Club House which is available for special events, the open green space and walking trail. The lawn is cut for you and the exterior maintenance is included in your HOA. Life doesn't get much better!
Location
State DE
County New Castle
Area Brandywine (30901)
Zoning ST
Rooms
Other Rooms Living Room, Dining Room, Primary Bedroom, Bedroom 2, Bedroom 3, Kitchen, Laundry, Loft, Storage Room, Utility Room, Primary Bathroom, Full Bath, Half Bath
Basement Unfinished
Main Level Bedrooms 1
Interior
Hot Water Natural Gas
Heating Forced Air
Cooling Central A/C
Heat Source Natural Gas
Exterior
Parking Features Garage - Front Entry, Garage Door Opener, Inside Access
Garage Spaces 2.0
Amenities Available Club House
Water Access N
Accessibility None
Attached Garage 2
Total Parking Spaces 2
Garage Y
Building
Story 2
Sewer Public Sewer
Water Public
Architectural Style Traditional
Level or Stories 2
Additional Building Above Grade, Below Grade
New Construction N
Schools
School District Brandywine
Others
Pets Allowed Y
HOA Fee Include Common Area Maintenance,Ext Bldg Maint,Insurance,Lawn Maintenance,Management,Snow Removal,Trash
Senior Community Yes
Age Restriction 55
Tax ID 06-004.00-004.C.0132
Ownership Fee Simple
SqFt Source Assessor
Special Listing Condition Standard
Pets Allowed Breed Restrictions
Read Less

Bought with Robert Hoesterey • BHHS Fox & Roach-Concord
GET MORE INFORMATION




