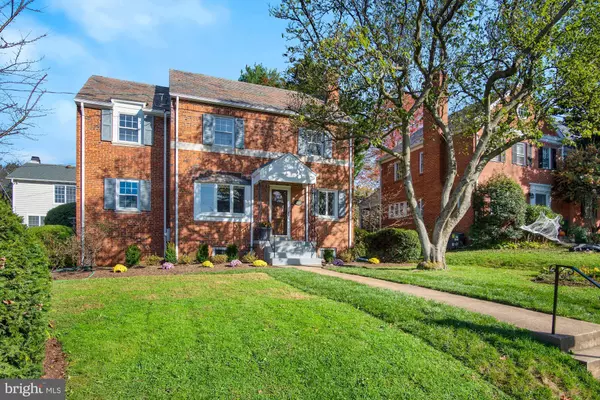For more information regarding the value of a property, please contact us for a free consultation.
3949 GARRISON ST NW Washington, DC 20016
Want to know what your home might be worth? Contact us for a FREE valuation!

Our team is ready to help you sell your home for the highest possible price ASAP
Key Details
Sold Price $1,085,000
Property Type Single Family Home
Sub Type Detached
Listing Status Sold
Purchase Type For Sale
Square Footage 2,103 sqft
Price per Sqft $515
Subdivision Friendship Heights
MLS Listing ID DCDC495268
Sold Date 12/11/20
Style Colonial
Bedrooms 3
Full Baths 2
Half Baths 1
HOA Y/N N
Abv Grd Liv Area 1,596
Originating Board BRIGHT
Year Built 1941
Annual Tax Amount $7,656
Tax Year 2019
Lot Size 5,267 Sqft
Acres 0.12
Property Description
Situated on a private corner lot, this three-bedroom, two and a half bath colonial is sure to please boasting urban convenience alongside modern comfort. The main level features incredible flow with gleaming hardwood floors, and brilliant natural light perfect for everyday living. The first floor highlights a gorgeous living room with a gas fireplace, a spacious sunroom, and a dining room complete with crown molding. The gourmet kitchen will inspire your inner chef, featuring stainless steel appliances and ample storage for all your kitchen needs. On the upper level, you will find three bedrooms including the expansive primary bedroom with two spacious closets and a private ensuite bath. Rounding out this exceptional home, the lower level is completely finished with a family room highlighting recessed lighting, powder room, faux fireplace, and separate laundry/ storage space. The landscaped exterior serves as an extension of the home and privacy is yours with surrounding mature trees. This home is in the ideal location minutes from Fort Reno Park, Wisconsin Avenue, Connecticut Ave, and in-between the Friendship Heights and Tenleytown Metro stops. Welcome, home!
Location
State DC
County Washington
Zoning R-1-B
Direction South
Rooms
Other Rooms Living Room, Kitchen, Family Room, Laundry, Storage Room, Attic
Basement Full, Walkout Stairs, Fully Finished
Interior
Interior Features Recessed Lighting, Wood Floors, Attic, Chair Railings, Crown Moldings, Dining Area, Formal/Separate Dining Room, Kitchen - Gourmet
Hot Water Natural Gas
Heating Forced Air
Cooling Central A/C
Flooring Hardwood
Fireplaces Number 2
Fireplaces Type Gas/Propane
Equipment Stainless Steel Appliances, Refrigerator, Dishwasher, Microwave, Icemaker, Washer, Dryer, Oven/Range - Gas
Fireplace Y
Appliance Stainless Steel Appliances, Refrigerator, Dishwasher, Microwave, Icemaker, Washer, Dryer, Oven/Range - Gas
Heat Source Natural Gas
Exterior
Water Access N
Accessibility None
Garage N
Building
Story 3
Sewer Public Sewer
Water Public
Architectural Style Colonial
Level or Stories 3
Additional Building Above Grade, Below Grade
New Construction N
Schools
Elementary Schools Murch
Middle Schools Deal
High Schools Jackson-Reed
School District District Of Columbia Public Schools
Others
Senior Community No
Tax ID 1755//0044
Ownership Fee Simple
SqFt Source Assessor
Special Listing Condition Standard
Read Less

Bought with Kelly Lee • TTR Sotheby's International Realty
GET MORE INFORMATION




