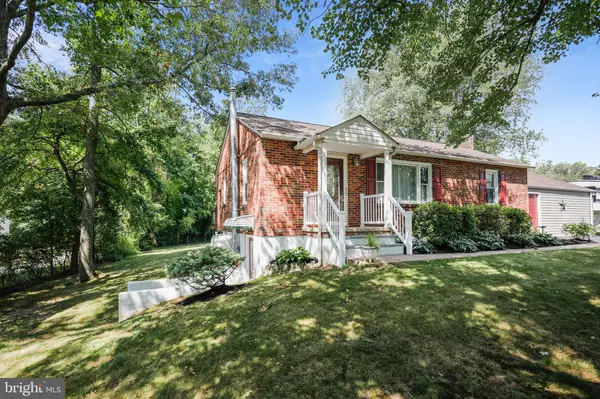For more information regarding the value of a property, please contact us for a free consultation.
3002 S OLD MOUNTAIN RD S Joppa, MD 21085
Want to know what your home might be worth? Contact us for a FREE valuation!

Our team is ready to help you sell your home for the highest possible price ASAP
Key Details
Sold Price $335,000
Property Type Single Family Home
Sub Type Detached
Listing Status Sold
Purchase Type For Sale
Square Footage 1,680 sqft
Price per Sqft $199
Subdivision Woodlea
MLS Listing ID MDHR2002050
Sold Date 09/24/21
Style Ranch/Rambler
Bedrooms 2
Full Baths 2
HOA Y/N N
Abv Grd Liv Area 960
Originating Board BRIGHT
Year Built 1960
Annual Tax Amount $2,642
Tax Year 2021
Lot Size 0.897 Acres
Acres 0.9
Property Description
Beautiful all brick, maintenance free rancher setting on a gorgeous park like lot, just short of an acre. Country living at its finest, yet so close to downtown. Minutes off of I95. This home is loaded with so many updates, including remodeled kitchen with stainless steel, energy star appliances, covered deck (16x23), new A/C, new exterior doors, new ceramic tile in family room and laundry room completed in 2016. New lights, fans and front porch in 2019. Freshly painted foundation, new roof on the10x12 shed and a resealed driveway were all completed in 2020. Plenty of space to park your RV or boat on the extra large parking pad. Home is equipped with a Blue Dot water softener and a pellet stove for those cold winter nights.
Location
State MD
County Harford
Zoning AG
Direction Northeast
Rooms
Other Rooms Living Room, Dining Room, Primary Bedroom, Bedroom 2, Kitchen, Family Room, Laundry, Utility Room
Basement Side Entrance, Full, Fully Finished, Walkout Level
Main Level Bedrooms 2
Interior
Interior Features Window Treatments, Floor Plan - Open, Upgraded Countertops, Ceiling Fan(s), Crown Moldings, Entry Level Bedroom
Hot Water Propane
Heating Forced Air, Other
Cooling Central A/C
Flooring Hardwood
Equipment Washer/Dryer Hookups Only
Furnishings No
Fireplace N
Window Features Double Pane,ENERGY STAR Qualified,Energy Efficient,Vinyl Clad
Appliance Washer/Dryer Hookups Only
Heat Source Oil
Laundry Basement
Exterior
Exterior Feature Deck(s), Porch(es), Screened
Parking Features Additional Storage Area, Garage - Side Entry, Oversized
Garage Spaces 2.0
Utilities Available Electric Available, Propane
Water Access N
Roof Type Architectural Shingle
Street Surface Black Top
Accessibility None
Porch Deck(s), Porch(es), Screened
Road Frontage City/County
Attached Garage 2
Total Parking Spaces 2
Garage Y
Building
Lot Description Landscaping, Backs to Trees, Not In Development, Rear Yard
Story 1
Foundation Block
Sewer Community Septic Tank, Private Septic Tank
Water Well
Architectural Style Ranch/Rambler
Level or Stories 1
Additional Building Above Grade, Below Grade
Structure Type Dry Wall
New Construction N
Schools
School District Harford County Public Schools
Others
Pets Allowed Y
Senior Community No
Tax ID 1301048988
Ownership Fee Simple
SqFt Source Assessor
Security Features Smoke Detector
Acceptable Financing Cash, FHA, Conventional, VA
Listing Terms Cash, FHA, Conventional, VA
Financing Cash,FHA,Conventional,VA
Special Listing Condition Standard
Pets Allowed No Pet Restrictions
Read Less

Bought with Michael Hauer • Redfin Corp



