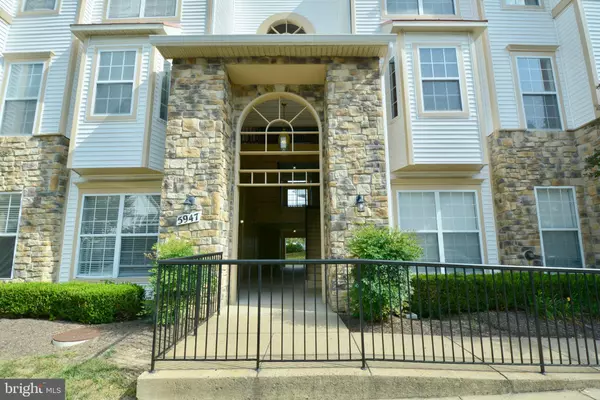For more information regarding the value of a property, please contact us for a free consultation.
5947 FOUNDERS HILL DR #304 Alexandria, VA 22310
Want to know what your home might be worth? Contact us for a FREE valuation!

Our team is ready to help you sell your home for the highest possible price ASAP
Key Details
Sold Price $399,900
Property Type Condo
Sub Type Condo/Co-op
Listing Status Sold
Purchase Type For Sale
Square Footage 1,305 sqft
Price per Sqft $306
Subdivision Founders Walk
MLS Listing ID VAFX2000233
Sold Date 11/30/21
Style Contemporary
Bedrooms 3
Full Baths 3
Condo Fees $340/mo
HOA Y/N N
Abv Grd Liv Area 1,305
Originating Board BRIGHT
Year Built 1998
Annual Tax Amount $4,420
Tax Year 2021
Property Description
This gorgeous, renovated 3 bed, 3 bath top floor condo is move in ready!! New floors throughout the unit include luxury vinyl plank and carpet was just professionally cleaned! The 2 story ceiling of this unit is both impressive and structurally beautiful. Fresh paint throughout the entire unit compliments the abundant natural light it receives. The new modern light fixtures throughout also upgrade this unit in a big way, both with lighting and class. The open concept living room has a gas fireplace and ceiling fan. The entry-level bedroom has a vaulted ceiling featuring a ceiling fan, full bath with new flooring, as well as a large walk-in closet with built-ins. This room can also make a great office. The kitchen cabinetry has been updated as well. There is a lot of cabinet space and built-in shelving in the kitchen too. The other main floor bedroom also includes a ceiling fan and new carpet. The loft upstairs features your tucked, closeted laundry area with your washer and dryer as well as another spacious bedroom with a full bath! Additional storage area is available outside of the unit as well! HVAC 2016, Water Heater 2014. This is a highly sought after upper level unit. It wont last long! IT IS A MUST SEE!!! OPEN HOUSE, SUN OCT. 10, 1-3pm!!!
Location
State VA
County Fairfax
Zoning 316
Rooms
Other Rooms Living Room, Dining Room, Primary Bedroom, Bedroom 2, Bedroom 3, Kitchen
Main Level Bedrooms 2
Interior
Interior Features Floor Plan - Open, Combination Dining/Living, Dining Area, Entry Level Bedroom, Recessed Lighting, Soaking Tub, Stall Shower, Store/Office, Walk-in Closet(s), Ceiling Fan(s), Built-Ins
Hot Water Natural Gas
Heating Central
Cooling Central A/C
Flooring Luxury Vinyl Plank, Carpet
Fireplaces Number 1
Fireplaces Type Gas/Propane, Mantel(s)
Equipment Washer, Dryer, Refrigerator, Built-In Microwave, Dishwasher, Disposal, Stove
Fireplace Y
Appliance Washer, Dryer, Refrigerator, Built-In Microwave, Dishwasher, Disposal, Stove
Heat Source Natural Gas
Laundry Upper Floor, Washer In Unit, Dryer In Unit
Exterior
Garage Spaces 2.0
Amenities Available Pool - Outdoor, Tot Lots/Playground, Other
Water Access N
Accessibility None
Total Parking Spaces 2
Garage N
Building
Story 2
Unit Features Garden 1 - 4 Floors
Sewer Public Sewer
Water Public
Architectural Style Contemporary
Level or Stories 2
Additional Building Above Grade, Below Grade
Structure Type 9'+ Ceilings,High,2 Story Ceilings
New Construction N
Schools
Elementary Schools Bush Hill
Middle Schools Twain
High Schools Edison
School District Fairfax County Public Schools
Others
Pets Allowed Y
HOA Fee Include All Ground Fee,Common Area Maintenance,Ext Bldg Maint,Management,Reserve Funds,Trash,Sewer,Water
Senior Community No
Tax ID 0814 42470304
Ownership Condominium
Acceptable Financing Conventional, FHA, VA
Listing Terms Conventional, FHA, VA
Financing Conventional,FHA,VA
Special Listing Condition Standard
Pets Allowed Dogs OK, Cats OK, Number Limit, Case by Case Basis
Read Less

Bought with Raymond A Gernhart • RE/MAX Executives



