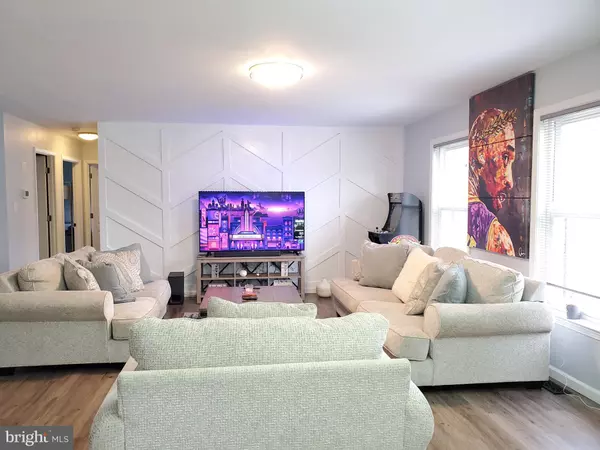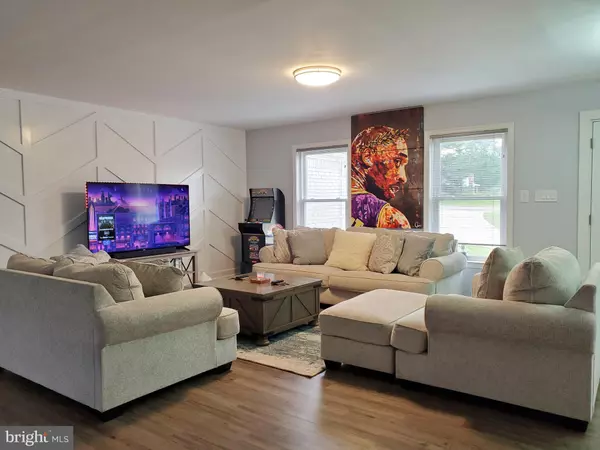For more information regarding the value of a property, please contact us for a free consultation.
4622 CLAYTON RD Waldorf, MD 20601
Want to know what your home might be worth? Contact us for a FREE valuation!

Our team is ready to help you sell your home for the highest possible price ASAP
Key Details
Sold Price $575,000
Property Type Single Family Home
Sub Type Detached
Listing Status Sold
Purchase Type For Sale
Square Footage 3,952 sqft
Price per Sqft $145
Subdivision Clayton Run Estates
MLS Listing ID MDCH2004318
Sold Date 12/08/21
Style Raised Ranch/Rambler
Bedrooms 3
Full Baths 2
Half Baths 1
HOA Y/N N
Abv Grd Liv Area 2,052
Originating Board BRIGHT
Year Built 1978
Annual Tax Amount $5,524
Tax Year 2021
Lot Size 3.590 Acres
Acres 3.59
Property Description
Welcome Home! If you've been looking for your DREAM home, look no further. This home has been completely updated, well maintained and is filled with custom elements that will leave you breathless! As you enter the front door, you are welcomed with a very OPEN floor plan. Engineered vinyl plank flooring throughout the first floor, a custom stone wall wood burning fire place in the sitting area with large windows allowing plenty of sunlight, and a warm and inviting entry way to welcome all of your guests. Moving into the main living space, you will immediately notice the custom light fixtures, farm style designed furniture and custom paintings. The living room also consists of a custom herringbone accent wall. The kitchen has an oversized island with seating for two to four, with a built in wine chilling refrigerator to compliment the granite countertops. Directly off of the kitchen which also has an entry into the two car garage area is the large private laundry room as well has a half bathroom. As you walk out of the kitchen, you are greeted with a large and inviting open space that leads into the bedrooms. The master bedroom is filled with natural light from three windows. As you continue your way through, you will find a walk in closets and opposite to the closet private doors leading into the bathroom. The master bathroom consists of a shower, soaking jetted tub and private toilet, Directly off from the primary bedroom suite is a large secondary bathroom with shower/ soaking tub combination with a single vanity sink. There are TWO additional bedrooms adjacent to the bathroom filled with natural light and ample closet space. The lower level of the home consists of 1,652sq ft. of additional space. This space is already prepped to be finished with a rough in bathroom. Brand new carpet, custom ceramic flooring and a potential kitchen/bar area which is also roughed in for plumbing for a sink and has hookup for a oven. Three additional sleeping spaces are also included in the basement all equipped with recessed lighting and closets in each room. The basement also comes with a dual wood burning fireplace. This home as a ton of flat yard space and sits on over 3 and a half acres of land. The property has a large LEVEL side yard with a custom half basketball court backed up to mature hardwood trees. Your guests/kids/in-laws will love the two mini homes featuring 1150 square ft. and 240 square foot of additional space in the back yard. These two additional mini homes can be used as office space, man-cave, in law suite, or even a turn key. The 240 square foot mini home has a listed value of over $40k and has been featured on tiny house listing and has received offers to purchase and be transported to a buyers property. This beautiful, custom home is among the MOST desired and currently is rental property on Airbnb, VRBO, and Peerspace and has a top booking rating and currently priced between $500-$650 nightly. The seller is willing to sell this home FULLY FURNISHED. Schedule your showing today!
Location
State MD
County Charles
Zoning AC
Rooms
Basement Full
Main Level Bedrooms 3
Interior
Interior Features Entry Level Bedroom, Floor Plan - Open, Primary Bath(s), Upgraded Countertops, Carpet, Ceiling Fan(s)
Hot Water Electric
Heating Central
Cooling Central A/C
Fireplaces Number 2
Equipment Built-In Microwave, Dishwasher, Dryer - Front Loading, Icemaker, Oven/Range - Electric, Refrigerator, Washer - Front Loading
Fireplace Y
Appliance Built-In Microwave, Dishwasher, Dryer - Front Loading, Icemaker, Oven/Range - Electric, Refrigerator, Washer - Front Loading
Heat Source Electric, Oil
Exterior
Parking Features Garage - Front Entry
Garage Spaces 2.0
Water Access N
Accessibility None
Attached Garage 2
Total Parking Spaces 2
Garage Y
Building
Story 2
Foundation Slab
Sewer Private Septic Tank
Water Well
Architectural Style Raised Ranch/Rambler
Level or Stories 2
Additional Building Above Grade, Below Grade
New Construction N
Schools
School District Charles County Public Schools
Others
Pets Allowed Y
Senior Community No
Tax ID 0908040389
Ownership Fee Simple
SqFt Source Assessor
Special Listing Condition Standard
Pets Allowed No Pet Restrictions
Read Less

Bought with Eric Leon Haskins • Fairfax Realty Elite



