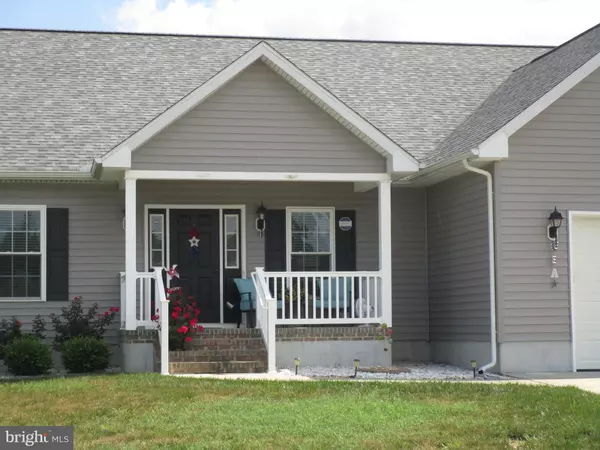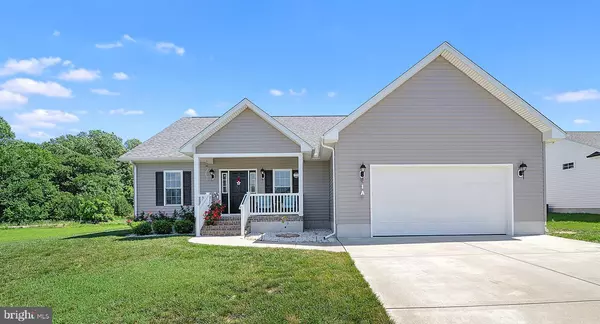For more information regarding the value of a property, please contact us for a free consultation.
136 MAYFLOWER DR Felton, DE 19943
Want to know what your home might be worth? Contact us for a FREE valuation!

Our team is ready to help you sell your home for the highest possible price ASAP
Key Details
Sold Price $277,000
Property Type Single Family Home
Sub Type Detached
Listing Status Sold
Purchase Type For Sale
Square Footage 1,964 sqft
Price per Sqft $141
Subdivision Plymouth
MLS Listing ID DEKT240012
Sold Date 09/10/20
Style Ranch/Rambler
Bedrooms 3
Full Baths 2
HOA Fees $25/ann
HOA Y/N Y
Abv Grd Liv Area 1,964
Originating Board BRIGHT
Year Built 2016
Annual Tax Amount $1,033
Tax Year 2020
Lot Size 8,923 Sqft
Acres 0.2
Lot Dimensions 80.00 x 111.54
Property Description
R-11528 Large Custom Beracah Ranch Home in a Country Setting with Public Water and Sewer. This home is just shy of 4 years old and shows like a model. 1964 sq ft, with no wasted space, this wide open floor plan is highly desirable. Lots of natural light in the Great Room, Dining Area with French Door and Sliders to composite deck, and an exceptional Kitchen with white maple cabinets, high definition laminate countertops, island, double sink, and pantry. All of the appliances are included too! The Master Bedroom and Bath is on one side of the home for privacy. The other two BRs are generous in size (and closet space) along with its own full bath. All cabinetry is maple wood; none of this composite stuff. A lot of thought was put in to the design of this maintenance free home - easy care laminate flooring, recessed lights, great closet space, pull down attic stairs for additional storage, ceiling fans, encapsulated crawl space and 30 year architectural shingles. Generous 25 x 24 garage with opener and shed too. Lawn has been maintained organically, whole house water filtration system (owned), and alarm system (owned too)! 2 x 6 construction, very reasonable utilities with DE Elec Coop as your provider. (Utility bills and professional photos are forthcoming.) Property taxes include trash removal and recycling.
Location
State DE
County Kent
Area Lake Forest (30804)
Zoning AR
Rooms
Other Rooms Primary Bedroom, Bedroom 2, Kitchen, Great Room, Bathroom 3, Primary Bathroom
Main Level Bedrooms 3
Interior
Interior Features Attic, Ceiling Fan(s), Combination Kitchen/Dining, Entry Level Bedroom, Floor Plan - Open, Kitchen - Island, Primary Bath(s), Pantry, Recessed Lighting, Stall Shower, Window Treatments
Hot Water Electric
Heating Heat Pump - Electric BackUp
Cooling Central A/C
Flooring Vinyl, Laminated
Equipment Built-In Microwave, Built-In Range, Dishwasher, Dryer - Electric, Extra Refrigerator/Freezer, Oven/Range - Electric, Oven - Self Cleaning, Refrigerator, Washer
Fireplace N
Window Features Double Pane,Energy Efficient
Appliance Built-In Microwave, Built-In Range, Dishwasher, Dryer - Electric, Extra Refrigerator/Freezer, Oven/Range - Electric, Oven - Self Cleaning, Refrigerator, Washer
Heat Source Electric
Laundry Main Floor
Exterior
Exterior Feature Porch(es), Deck(s)
Parking Features Garage - Front Entry, Garage Door Opener, Inside Access, Oversized, Additional Storage Area
Garage Spaces 6.0
Utilities Available Cable TV
Water Access N
Roof Type Architectural Shingle
Accessibility 2+ Access Exits, Doors - Lever Handle(s), Level Entry - Main
Porch Porch(es), Deck(s)
Attached Garage 2
Total Parking Spaces 6
Garage Y
Building
Lot Description Level
Story 1
Foundation Block, Crawl Space
Sewer Public Sewer
Water Public
Architectural Style Ranch/Rambler
Level or Stories 1
Additional Building Above Grade, Below Grade
New Construction N
Schools
Middle Schools Chipman
High Schools Lake Forest
School District Lake Forest
Others
Senior Community No
Tax ID SM-00-12901-08-6300-000
Ownership Fee Simple
SqFt Source Assessor
Acceptable Financing Conventional, FHA, USDA, VA, Cash
Horse Property N
Listing Terms Conventional, FHA, USDA, VA, Cash
Financing Conventional,FHA,USDA,VA,Cash
Special Listing Condition Standard
Read Less

Bought with Nicholas P Padilla • Olson Realty



