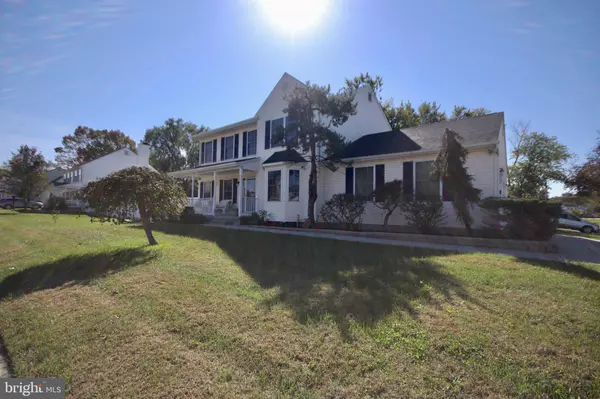For more information regarding the value of a property, please contact us for a free consultation.
111 HORSESHOE DR Mantua, NJ 08051
Want to know what your home might be worth? Contact us for a FREE valuation!

Our team is ready to help you sell your home for the highest possible price ASAP
Key Details
Sold Price $432,000
Property Type Single Family Home
Sub Type Detached
Listing Status Sold
Purchase Type For Sale
Square Footage 3,159 sqft
Price per Sqft $136
Subdivision Jessup Mill Estate
MLS Listing ID NJGL2006160
Sold Date 12/30/21
Style Colonial
Bedrooms 4
Full Baths 2
Half Baths 1
HOA Y/N N
Abv Grd Liv Area 2,259
Originating Board BRIGHT
Year Built 1998
Annual Tax Amount $9,902
Tax Year 2021
Lot Size 0.326 Acres
Acres 0.33
Lot Dimensions 0.00 x 0.00
Property Description
Attention all Mantua Home Buyers!!! Here is the home that you have been waiting for. Hurry to see this awesome 2 story colonial nestled on a nice corner lot in the Jessup Mill Estates section of Mantua Twp. This 4 bed 2 1/2 bath beauty has 3 full levels of finished living space with the main floor boasting a Formal living room with hardwood flooring, a formal dining room with hardwood flooring, a large family room with hardwood flooring, gas fireplace, 1/2 bath, Large eat in kitchen with ceramic tiled flooring, stainless appliances, large laundry room with plenty of room for extra storage and slider doors that take you to the back trex patio. The fenced in back yard is set up perfect for your privacy and entertaining with a heated inground salt water pool, cement patio and gazebo. The second floor is entirely covered in hardwood flooring and offers 4 bedrooms with the main bedroom having its own private bath and walk in closet, there is also a full hall bath. The basement is fully finished with large Travertine tile flooring, and is the perfect spot for your gym and bar/lounge area. The basement also has a gas fireplace and small finished room that could be used as an office. Dont forget the 2 car side entry garage and if you like low electric bills, then this home is for you. The solar panels are owned and paid off so you can enjoy the benefit of truly low electric bills. This home has so much to offer so hurry on down and see for yourself... before it is too late!! Clearview middle and high school district and just 15 mins fromrt.295 and rt.55.
SELLER DISCLOSURE IS AVAILABLE
Location
State NJ
County Gloucester
Area Mantua Twp (20810)
Zoning RES
Rooms
Other Rooms Living Room, Dining Room, Primary Bedroom, Bedroom 2, Bedroom 3, Kitchen, Family Room, Basement, Bedroom 1, Other, Attic
Basement Full, Fully Finished
Interior
Interior Features Primary Bath(s), Attic/House Fan, Stall Shower, Breakfast Area
Hot Water Natural Gas
Heating Forced Air
Cooling Central A/C
Flooring Wood, Ceramic Tile
Fireplaces Number 2
Fireplaces Type Gas/Propane
Equipment Oven - Self Cleaning, Dishwasher
Fireplace Y
Window Features Bay/Bow
Appliance Oven - Self Cleaning, Dishwasher
Heat Source Natural Gas
Laundry Main Floor
Exterior
Exterior Feature Porch(es), Patio(s)
Parking Features Inside Access, Garage Door Opener
Garage Spaces 2.0
Pool Heated, In Ground, Saltwater, Vinyl
Utilities Available Cable TV
Water Access N
Roof Type Shingle
Accessibility None
Porch Porch(es), Patio(s)
Attached Garage 2
Total Parking Spaces 2
Garage Y
Building
Lot Description Corner, Front Yard, Rear Yard, SideYard(s)
Story 2
Foundation Concrete Perimeter
Sewer Public Sewer
Water Public
Architectural Style Colonial
Level or Stories 2
Additional Building Above Grade, Below Grade
New Construction N
Schools
Middle Schools Clearview Regional M.S.
High Schools Clearview Regional
School District Mantua Township Board Of Education
Others
Senior Community No
Tax ID 10-00006 02-00026
Ownership Fee Simple
SqFt Source Assessor
Security Features Security System
Acceptable Financing Conventional, FHA, VA
Listing Terms Conventional, FHA, VA
Financing Conventional,FHA,VA
Special Listing Condition Standard
Read Less

Bought with Deborah L Andrews • Weichert Realtors-Mullica Hill
GET MORE INFORMATION




