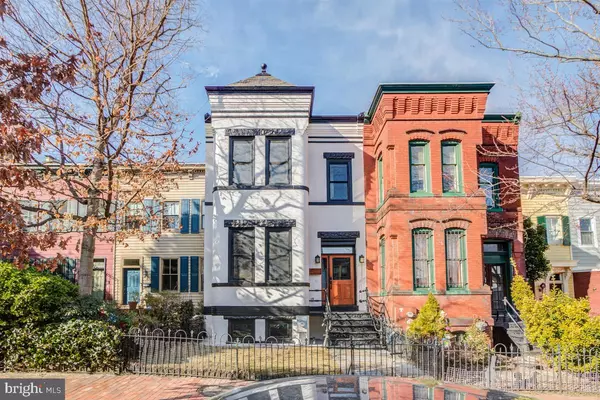For more information regarding the value of a property, please contact us for a free consultation.
524 8TH NE Washington, DC 20002
Want to know what your home might be worth? Contact us for a FREE valuation!

Our team is ready to help you sell your home for the highest possible price ASAP
Key Details
Sold Price $1,750,000
Property Type Townhouse
Sub Type Interior Row/Townhouse
Listing Status Sold
Purchase Type For Sale
Square Footage 2,945 sqft
Price per Sqft $594
Subdivision Old City #1
MLS Listing ID DCDC512794
Sold Date 04/28/21
Style Federal
Bedrooms 5
Full Baths 4
Half Baths 1
HOA Y/N N
Abv Grd Liv Area 2,260
Originating Board BRIGHT
Year Built 1900
Annual Tax Amount $15,615
Tax Year 2020
Lot Size 2,214 Sqft
Acres 0.05
Property Description
Stunning Capitol Hill Renovation! 4 BR, 3.5 BA in the main house & a 1BR, 1 BA studio above the garage - current DC use-code 015 Residential-Mixed Use. Perfectly located in sought after Capitol Hill within walking distance to dynamic H Street NE as well as Union Station's Metro and commuter rail lines. All finishes and systems are new throughout the home and carriage house, including plumbing, electrical, windows, doors as well as the roof. Spacious open floor plan with wide-plank, Aspen Hill flooring & distinctive architectural features. Gorgeous gourmet kitchen w/ stainless steel Viking gas range, refrigerator and dishwasher, Bosch 2nd wall oven & built-in microwave. All new cabinetry & lighting complimented by quartz countertops with an elegantly designed breakfast bar. A walk-in pantry. French doors open to the rear flagstone patio and garden with new fencing. detached, two-car garage has been fully renovated with a studio on the second level – perfect for guests or as an in-law suite. Striking exposed brick wall begins on the main level and continues up the stairs to the second level. Luxurious owner's suite w/ private bathroom, extensive walk-in closet & bay window sitting area. Ensuite bathroom w/ marble dual-sink vanity and marble flooring. 2nd floor laundry closet with washer & dryer. Versital Lower Level/guest suite w/wet bar - quartz counters, microwave & mini- fridge. Fourth bedroom with a large closet - this flexible room could be used as an office, home gym or mud room Lower level laundry with washer/dryer. The lower level has a rear, exterior door in addition to the inside connecting stairway. Fully updated the detached garage easily fits two cars. The second level has been beautifully renovated as a studio with a private entrance. The studio features the same wide- plank Aspen Hill flooring found in the main home. The kitchenette boasts quartz counters, abundant cabinetry, a mini-fridge and microwave. The full bathroom is elegantly done with a marble vanity and flooring as well as marble flooring in the walk-in shower. The bedroom area is spacious with a large closet.
Location
State DC
County Washington
Zoning SEE PUBLIC RECORDS
Rooms
Basement Connecting Stairway, Heated, Improved, Interior Access
Interior
Hot Water Natural Gas
Heating Forced Air
Cooling Central A/C
Fireplace N
Heat Source Natural Gas
Laundry Upper Floor, Basement
Exterior
Exterior Feature Patio(s)
Parking Features Garage - Rear Entry
Garage Spaces 2.0
Water Access N
Accessibility None
Porch Patio(s)
Total Parking Spaces 2
Garage Y
Building
Story 3
Sewer Private Sewer
Water Public
Architectural Style Federal
Level or Stories 3
Additional Building Above Grade, Below Grade
New Construction N
Schools
School District District Of Columbia Public Schools
Others
Senior Community No
Tax ID 0892//0041
Ownership Fee Simple
SqFt Source Estimated
Horse Property N
Special Listing Condition Standard
Read Less

Bought with Seth S Turner • Compass
GET MORE INFORMATION




