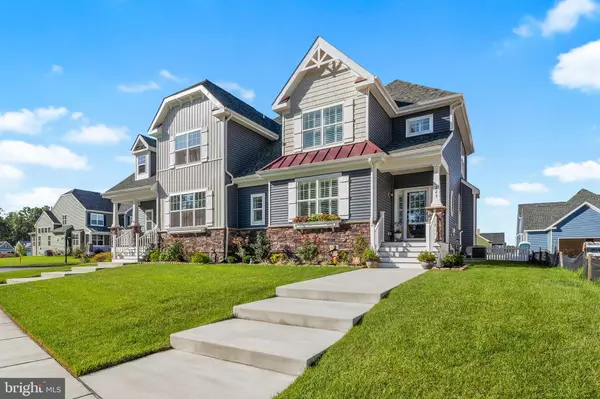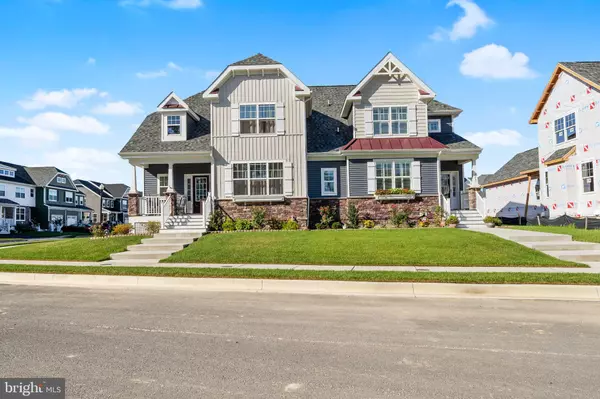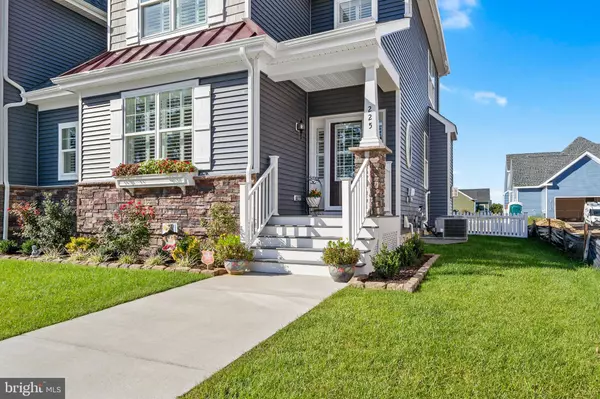For more information regarding the value of a property, please contact us for a free consultation.
225 LANTERN LN Milton, DE 19968
Want to know what your home might be worth? Contact us for a FREE valuation!

Our team is ready to help you sell your home for the highest possible price ASAP
Key Details
Sold Price $440,000
Property Type Single Family Home
Sub Type Twin/Semi-Detached
Listing Status Sold
Purchase Type For Sale
Square Footage 2,046 sqft
Price per Sqft $215
Subdivision Heritage Creek
MLS Listing ID DESU2007416
Sold Date 01/07/22
Style Coastal
Bedrooms 3
Full Baths 2
Half Baths 1
HOA Fees $125/qua
HOA Y/N Y
Abv Grd Liv Area 2,046
Originating Board BRIGHT
Year Built 2020
Annual Tax Amount $2,109
Tax Year 2021
Lot Size 4,356 Sqft
Acres 0.1
Lot Dimensions 39.00 x 125.00
Property Description
Open House scheduled for November 7 has been canceled after reaching an agreement on late on November 6. Heritage Creek welcomes you with a long, tree lined boulevard that immediately feels like home. Follow it all the way to the Clubhouse with fitness center and community outdoor pool. Why wait for new construction? Most of the upgrades you would order in a new home with first floor primary suite and open second floor are available here right now. Plus the fence, paver patio and framed plantation shutters you would install after moving into a new home have already been done for you. High end finishes include stainless steel appliances including French Door refrigerator with bottom freezer, 42" tall cabinets for extra storage with crown molding styled trim, granite kitchen countertops with large island and countertop seating for casual dining. Economical natural gas fuels the furnace, hot water heater, stove and the lovely fireplace with mantel and slate surround in the great room. Ceilings are 9' high on the first floor adding to the spaciousness of the open design. Luxury vinyl plank flooring runs from front to back on the first floor except in the primary bedroom suite which enjoys the softness of carpet on your bare feet. Hardwood stair treads and handrail to second floor stained to close match of Luxury Vinyl Plank flooring. High performance Low E Argon filled windows along with 2x6 R-20 insulated walls and R-49 ceilings all add up to efficient use of your energy dollars. Most of the things you dread having to install after moving into a new home are mostly done for you too. Custom made, framed plantation shutters on most windows mean you can forget about the stress of buying and waiting for window treatments. And just installed after a long wait, the new 10 x 25 paver patio off the sliding glass door awaits your first meal on the barby, outdoor relaxation or an evening Margarita as the day fades away. The lawn is easy care with sod and underground irrigation system and a fence surrounds a nice section of the yard. Need even more space? These owners planned for that too. The huge, conditioned basement with specially encapsulated high ceilings, insulated exterior walls and emergency egress already has the plumbing roughed in for a full bathroom. Theres a Brunswick VIP Pedestal Pool Table that sellers will leave to get your basement hideaway started. If you enjoy well designed living spaces, efficient home comfort systems and tasteful appointments throughout, see why this home should be yours. You will not be disappointed.
Location
State DE
County Sussex
Area Broadkill Hundred (31003)
Zoning TN
Rooms
Other Rooms Dining Room, Sitting Room, Bedroom 2, Kitchen, Basement, Foyer, Great Room, Storage Room, Bathroom 3
Basement Poured Concrete, Rough Bath Plumb, Unfinished, Full, Daylight, Partial
Main Level Bedrooms 1
Interior
Interior Features Ceiling Fan(s), Entry Level Bedroom, Floor Plan - Open, Kitchen - Island, Primary Bath(s), Recessed Lighting, Stall Shower, Tub Shower, Window Treatments, Walk-in Closet(s), Upgraded Countertops, Pantry, Dining Area
Hot Water Natural Gas
Heating Forced Air
Cooling Central A/C
Flooring Carpet, Luxury Vinyl Plank
Fireplaces Number 1
Fireplaces Type Mantel(s), Gas/Propane
Equipment Dishwasher, Disposal, ENERGY STAR Dishwasher
Fireplace Y
Appliance Dishwasher, Disposal, ENERGY STAR Dishwasher
Heat Source Natural Gas
Laundry Main Floor
Exterior
Exterior Feature Patio(s), Porch(es)
Parking Features Garage - Rear Entry, Garage Door Opener, Inside Access
Garage Spaces 2.0
Fence Partially
Utilities Available Cable TV, Under Ground
Amenities Available Community Center, Club House, Fitness Center, Pool - Outdoor
Water Access N
Roof Type Architectural Shingle
Accessibility 2+ Access Exits, 32\"+ wide Doors, 36\"+ wide Halls
Porch Patio(s), Porch(es)
Road Frontage City/County
Attached Garage 2
Total Parking Spaces 2
Garage Y
Building
Story 2
Foundation Concrete Perimeter
Sewer Public Sewer
Water Public
Architectural Style Coastal
Level or Stories 2
Additional Building Above Grade, Below Grade
Structure Type Dry Wall
New Construction N
Schools
Elementary Schools Milton
Middle Schools Mariner
High Schools Cape Henlopen
School District Cape Henlopen
Others
HOA Fee Include Common Area Maintenance,Lawn Care Front,Lawn Care Rear,Lawn Care Side,Pool(s)
Senior Community No
Tax ID 235-20.00-1030.00
Ownership Fee Simple
SqFt Source Assessor
Special Listing Condition Standard
Read Less

Bought with Phillip W Knight • Atlantic Shores Sotheby's International Realty



