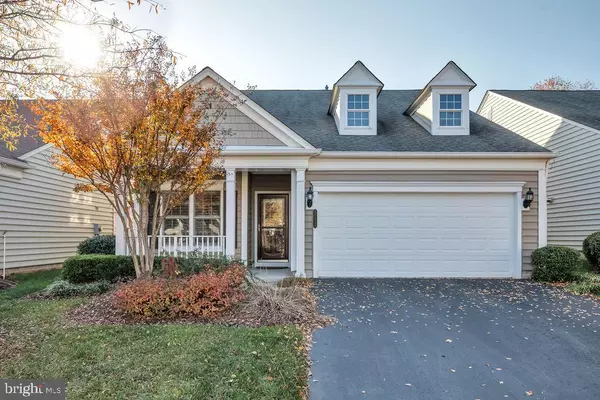For more information regarding the value of a property, please contact us for a free consultation.
20455 OLD GREY PL Ashburn, VA 20147
Want to know what your home might be worth? Contact us for a FREE valuation!

Our team is ready to help you sell your home for the highest possible price ASAP
Key Details
Sold Price $640,000
Property Type Single Family Home
Sub Type Detached
Listing Status Sold
Purchase Type For Sale
Square Footage 2,404 sqft
Price per Sqft $266
Subdivision Potomac Green
MLS Listing ID VALO425350
Sold Date 01/04/21
Style Cape Cod
Bedrooms 3
Full Baths 3
HOA Fees $275/mo
HOA Y/N Y
Abv Grd Liv Area 2,404
Originating Board BRIGHT
Year Built 2008
Annual Tax Amount $5,822
Tax Year 2020
Lot Size 4,792 Sqft
Acres 0.11
Property Description
Located in sought after Potomac Green, rich with amenities, this home is a perfect 10! This beautifully appointed and well maintained Somerset Model has upgrades galore and is located on a premium, wooded lot. You'll enjoy this sunny and spacious floor plan featuring a main level master suite, a soaring two story family room, Loft overlooking the Kitchen & Family Room, office with built-in bookshelves, and neutral decor throughout this home. The many upgrades include a custom kitchen nook with seating, newer Heat and Glo gas fireplace, custom draperies, custom laundry room cabinetry, stone counters, additional light in the office, rear patio with sun setter awnings, and so much more. This one won't last long. **Please make sure you have viewed the virtual tour prior to touring the home. Agents, please make sure your client brings a mask and uses the shoe covers and gloves provided.** Buyer has a one time Cap fee when buying in this community of $550.50
Location
State VA
County Loudoun
Zoning 04
Rooms
Other Rooms Living Room, Dining Room, Primary Bedroom, Kitchen, Family Room, Den, Library, Breakfast Room, Bedroom 1, Laundry, Bathroom 1, Bathroom 2, Primary Bathroom
Main Level Bedrooms 2
Interior
Interior Features Breakfast Area, Ceiling Fan(s), Formal/Separate Dining Room, Kitchen - Island, Primary Bath(s), Upgraded Countertops, Wood Floors
Hot Water Electric
Heating Forced Air
Cooling Central A/C, Ceiling Fan(s)
Flooring Hardwood
Fireplaces Number 1
Fireplaces Type Fireplace - Glass Doors
Equipment Cooktop - Down Draft, Dishwasher, Disposal, Dryer, Humidifier, Icemaker, Microwave, Oven - Double, Refrigerator, Washer
Fireplace Y
Appliance Cooktop - Down Draft, Dishwasher, Disposal, Dryer, Humidifier, Icemaker, Microwave, Oven - Double, Refrigerator, Washer
Heat Source Natural Gas
Exterior
Parking Features Garage Door Opener
Garage Spaces 2.0
Amenities Available Club House, Community Center, Exercise Room, Gated Community, Jog/Walk Path, Pool - Outdoor, Retirement Community, Tennis Courts
Water Access N
View Trees/Woods
Accessibility Grab Bars Mod, 32\"+ wide Doors
Attached Garage 2
Total Parking Spaces 2
Garage Y
Building
Story 2
Foundation Slab
Sewer Public Sewer
Water Public
Architectural Style Cape Cod
Level or Stories 2
Additional Building Above Grade, Below Grade
Structure Type 9'+ Ceilings,Tray Ceilings,Dry Wall
New Construction N
Schools
Elementary Schools Steuart W. Weller
Middle Schools Belmont Ridge
High Schools Riverside
School District Loudoun County Public Schools
Others
HOA Fee Include Common Area Maintenance,Insurance,Lawn Maintenance,Lawn Care Front,Lawn Care Rear,Lawn Care Side,Security Gate,Snow Removal,Trash
Senior Community Yes
Age Restriction 55
Tax ID 058455412000
Ownership Fee Simple
SqFt Source Assessor
Special Listing Condition Standard
Read Less

Bought with Louis Casciano II • Pearson Smith Realty, LLC



