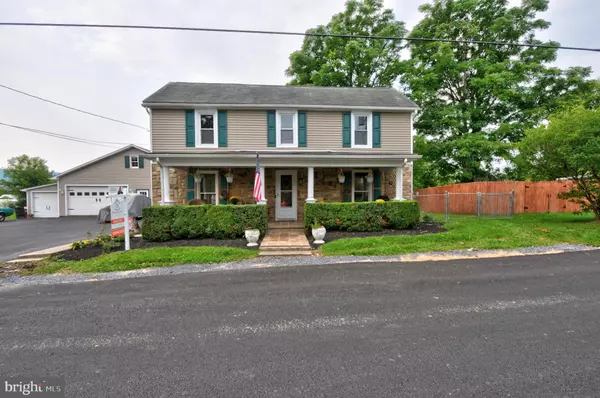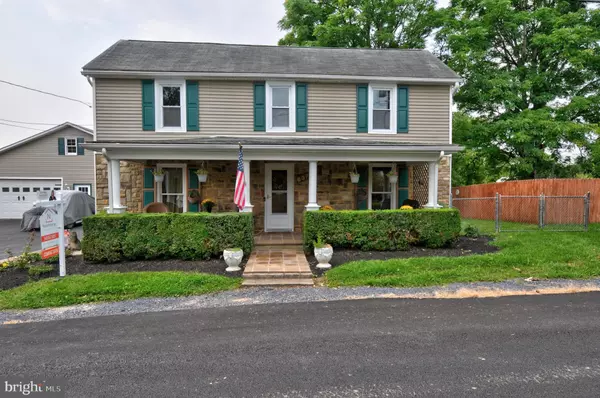For more information regarding the value of a property, please contact us for a free consultation.
637 BRANCH ST Strasburg, VA 22657
Want to know what your home might be worth? Contact us for a FREE valuation!

Our team is ready to help you sell your home for the highest possible price ASAP
Key Details
Sold Price $385,000
Property Type Single Family Home
Sub Type Detached
Listing Status Sold
Purchase Type For Sale
Square Footage 2,240 sqft
Price per Sqft $171
MLS Listing ID VASH2000884
Sold Date 11/29/21
Style Victorian
Bedrooms 4
Full Baths 2
Half Baths 1
HOA Y/N N
Abv Grd Liv Area 2,240
Originating Board BRIGHT
Year Built 1896
Annual Tax Amount $1,674
Tax Year 2020
Lot Size 0.301 Acres
Acres 0.3
Property Description
This completely remodeled in 2004 (including electric & plumbing), 4 bdrm, 2.5 bath home has so much character & features beautiful mahogany paneling, wood beams, custom built in shelving and bookcases, crown moulding, chair rail, wood floors and more. The main level master bedroom includes a large master bath & 2 walk in closets. Laundry is conveniently located on the main level. Office nook w/built ins also on the main level. 3 large bdrms & full bath upstairs. Large, level back yard and composite deck perfect for hosting happy hours or bbqs with friends and family. The large 40x50 - 3 bay detached garage has heat/ac (no heat/ac in the smallest bay) as well as a large upstairs storage room. Some recent updates include, fresh paint, new hot water heater (2020), new heat pump upstairs (2019), blown insulation in attic & new attic fan (2018), driveway resealed (2021).
The information contained herein is for informational purposes only. Nexthome Realty Select/listing agent makes no representation as to the accuracy or reliability of the information. Buyer is to verify information provided and related to the property that are material to a buyers decision to purchase property.
Location
State VA
County Shenandoah
Zoning RESIDENTIAL
Rooms
Other Rooms Living Room, Dining Room, Kitchen, Laundry
Main Level Bedrooms 1
Interior
Interior Features Attic, Attic/House Fan, Built-Ins, Entry Level Bedroom, Family Room Off Kitchen, Formal/Separate Dining Room, Recessed Lighting, Walk-in Closet(s), Wood Floors
Hot Water Electric
Heating Forced Air
Cooling Central A/C, Attic Fan
Equipment Built-In Microwave, Dishwasher, Oven/Range - Electric, Refrigerator
Fireplace N
Appliance Built-In Microwave, Dishwasher, Oven/Range - Electric, Refrigerator
Heat Source Electric
Laundry Main Floor, Hookup
Exterior
Exterior Feature Deck(s), Porch(es)
Parking Features Additional Storage Area, Garage - Front Entry, Garage Door Opener
Garage Spaces 4.0
Water Access N
Accessibility None
Porch Deck(s), Porch(es)
Total Parking Spaces 4
Garage Y
Building
Story 2
Foundation Block
Sewer Public Sewer
Water Public
Architectural Style Victorian
Level or Stories 2
Additional Building Above Grade, Below Grade
New Construction N
Schools
School District Shenandoah County Public Schools
Others
Senior Community No
Tax ID 025A104B009 016
Ownership Fee Simple
SqFt Source Assessor
Special Listing Condition Standard
Read Less

Bought with Christina Wilson • CENTURY 21 New Millennium
GET MORE INFORMATION




