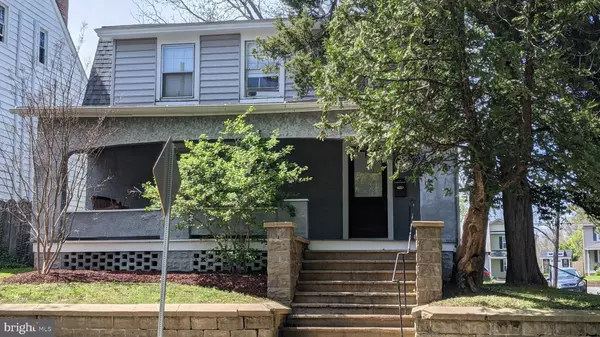For more information regarding the value of a property, please contact us for a free consultation.
307 N COMMERCE ST Centreville, MD 21617
Want to know what your home might be worth? Contact us for a FREE valuation!

Our team is ready to help you sell your home for the highest possible price ASAP
Key Details
Sold Price $250,000
Property Type Single Family Home
Sub Type Detached
Listing Status Sold
Purchase Type For Sale
Square Footage 1,619 sqft
Price per Sqft $154
Subdivision Centreville
MLS Listing ID MDQA147422
Sold Date 09/15/21
Style Colonial
Bedrooms 3
Full Baths 1
HOA Y/N N
Abv Grd Liv Area 1,619
Originating Board BRIGHT
Year Built 1910
Annual Tax Amount $2,244
Tax Year 2021
Lot Size 0.544 Acres
Acres 0.54
Lot Dimensions 48x215x76x68x7x166
Property Description
Cozy and comfortable home built in 1910 sits on the corner of N. Commerce St. and Academy just north of the town business district and a pleasant walk to the restaurants, shops and small businesses of the county seat... not to mention schools, boat ramps and parks within walking distance and two shopping centers within a few miles. The double sized lot runs all the way from Commerce to Liberty St. and includes corrugated metal barn, shop and garage. Front and back porches, rear porch has new stairs and rail. The basement has space for a laundry, workout area and/or playroom and plenty of storage. Lots of upgrades in the last five years include electric wiring, new boiler and new paint. The chimney has been repointed, doors and windows have crown moldings and well maintained hardwood floors run through the house. Research indicates that there is room for a powder room at the back end of the foyer. Five minutes to the freeway and 20 minutes to the Bay Bridge. If you have always wanted to experience the charm of historic older homes, you should add 307 N Commerce to your tour.
Location
State MD
County Queen Annes
Zoning R-2
Direction Southeast
Rooms
Other Rooms Living Room, Dining Room, Bedroom 2, Bedroom 3, Kitchen, Basement, Foyer, Bedroom 1
Basement Other, Connecting Stairway, Daylight, Partial
Interior
Interior Features Floor Plan - Traditional, Formal/Separate Dining Room, Kitchen - Galley, Tub Shower, Wood Floors
Hot Water Electric
Heating Hot Water, Radiator
Cooling Window Unit(s)
Flooring Hardwood
Equipment Disposal, Exhaust Fan, Icemaker, Microwave, Oven - Single, Oven/Range - Electric, Refrigerator, Washer, Dryer
Furnishings No
Fireplace N
Window Features Casement
Appliance Disposal, Exhaust Fan, Icemaker, Microwave, Oven - Single, Oven/Range - Electric, Refrigerator, Washer, Dryer
Heat Source Oil
Laundry Basement
Exterior
Exterior Feature Porch(es)
Garage Spaces 4.0
Carport Spaces 2
Utilities Available Water Available, Sewer Available, Electric Available, Cable TV Available
Water Access N
View Street
Roof Type Shingle,Composite
Street Surface Black Top
Accessibility None
Porch Porch(es)
Road Frontage City/County
Total Parking Spaces 4
Garage N
Building
Lot Description Corner, Irregular, Open, Rear Yard
Story 2
Sewer Public Sewer
Water Public
Architectural Style Colonial
Level or Stories 2
Additional Building Above Grade, Below Grade
New Construction N
Schools
Elementary Schools Call Board
Middle Schools Call Board
High Schools Call Board
School District Queen Anne'S County Public Schools
Others
Senior Community No
Tax ID 1803004309
Ownership Fee Simple
SqFt Source Assessor
Acceptable Financing Cash, Contract, Conventional, USDA
Horse Property N
Listing Terms Cash, Contract, Conventional, USDA
Financing Cash,Contract,Conventional,USDA
Special Listing Condition Standard
Read Less

Bought with Leah Moon Phenicie • Long & Foster Real Estate, Inc.
GET MORE INFORMATION




