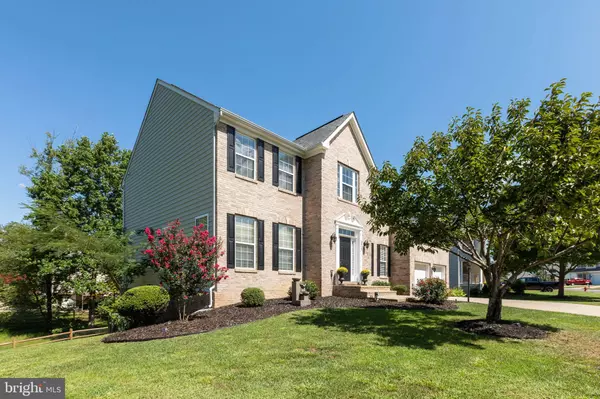For more information regarding the value of a property, please contact us for a free consultation.
5813 TELLURIDE LN Spotsylvania, VA 22553
Want to know what your home might be worth? Contact us for a FREE valuation!

Our team is ready to help you sell your home for the highest possible price ASAP
Key Details
Sold Price $480,000
Property Type Single Family Home
Sub Type Detached
Listing Status Sold
Purchase Type For Sale
Square Footage 3,459 sqft
Price per Sqft $138
Subdivision Breckenridge
MLS Listing ID VASP2002714
Sold Date 10/12/21
Style Colonial
Bedrooms 4
Full Baths 2
Half Baths 1
HOA Fees $60/qua
HOA Y/N Y
Abv Grd Liv Area 3,459
Originating Board BRIGHT
Year Built 2005
Annual Tax Amount $3,163
Tax Year 2021
Lot Size 0.262 Acres
Acres 0.26
Property Description
You don't want to miss this jewel!! Brick colonial 4-bedroom 2.5 bath located on a larger lot with a 2 car garage, and newer landscaping. The interior offers a 2 story foyer, gleaming hardwood floors. The main level provides an office/study, formal Living room and Dining room. In the kitchen GE profile appliances are present including double wall ovens, gas cooktop and dishwasher. Granite countertops including a custom breakfast bar, and a eat-in kitchen. The cabinets have been upgraded with glass panes. You will love the huge family room with plenty of windows and a gas fireplace for the winter months. Upstairs has 4 bedrooms including the owners suite and recently updated main bathroom. This huge owner's suite has two walk-in closets and shares a separate sizeable sitting room. Affixed to the owners suite is the five-piece en-suite with separate vanities, water closet, shower, and whirlpool tub. A huge deck has been added for relaxing evenings and family barbeques. The size and curb appeal of this special house will make you proud to call it home! Possible 30 day rent-back. LET'S ALL BE SAFE. PLEASE WEAR SHOE COVERS, MASK, AND SANITIZE HANDS BEFORE ENTERING. ALL ARE PROVIDED FOR YOUR CONVENIENCE.
Location
State VA
County Spotsylvania
Zoning P2
Rooms
Other Rooms Living Room, Dining Room, Primary Bedroom, Bedroom 2, Bedroom 3, Bedroom 4, Kitchen, Family Room, Basement, Foyer, Study, Laundry
Basement Outside Entrance, Rear Entrance, Connecting Stairway, Daylight, Full, Unfinished, Walkout Level
Interior
Interior Features Attic, Kitchen - Island, Dining Area, Kitchen - Eat-In, Primary Bath(s), Upgraded Countertops, Crown Moldings, Wood Floors, Chair Railings, Window Treatments, Recessed Lighting, Floor Plan - Open, Formal/Separate Dining Room, Kitchen - Table Space, Pantry, Walk-in Closet(s), Carpet, Ceiling Fan(s), Family Room Off Kitchen, Soaking Tub
Hot Water Natural Gas
Heating Heat Pump - Gas BackUp
Cooling Ceiling Fan(s), Central A/C
Flooring Carpet, Ceramic Tile, Hardwood
Fireplaces Number 1
Fireplaces Type Gas/Propane, Mantel(s)
Equipment Washer/Dryer Hookups Only, Cooktop, Dishwasher, Disposal, Microwave, Oven - Double, Oven - Self Cleaning, Oven - Wall, Refrigerator
Fireplace Y
Window Features Double Pane,Bay/Bow
Appliance Washer/Dryer Hookups Only, Cooktop, Dishwasher, Disposal, Microwave, Oven - Double, Oven - Self Cleaning, Oven - Wall, Refrigerator
Heat Source Natural Gas
Laundry Hookup, Main Floor
Exterior
Exterior Feature Deck(s), Porch(es)
Parking Features Garage Door Opener, Additional Storage Area, Garage - Front Entry, Inside Access, Oversized
Garage Spaces 2.0
Utilities Available Cable TV Available, Electric Available, Natural Gas Available, Water Available
Amenities Available Basketball Courts, Club House, Jog/Walk Path, Pool - Outdoor
Water Access N
Accessibility None
Porch Deck(s), Porch(es)
Attached Garage 2
Total Parking Spaces 2
Garage Y
Building
Lot Description Backs to Trees, Landscaping, Rear Yard, SideYard(s)
Story 3
Foundation Slab
Sewer Public Sewer
Water Public
Architectural Style Colonial
Level or Stories 3
Additional Building Above Grade, Below Grade
Structure Type 2 Story Ceilings,9'+ Ceilings
New Construction N
Schools
School District Spotsylvania County Public Schools
Others
HOA Fee Include Pool(s),Snow Removal
Senior Community No
Tax ID 34F3-7-
Ownership Fee Simple
SqFt Source Assessor
Security Features Smoke Detector,Security System
Acceptable Financing Cash, Conventional, FHA, VA
Listing Terms Cash, Conventional, FHA, VA
Financing Cash,Conventional,FHA,VA
Special Listing Condition Standard
Read Less

Bought with Renee Garland • Samson Properties
GET MORE INFORMATION




