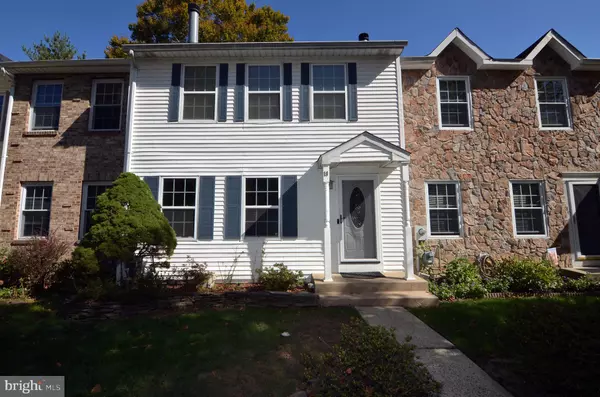For more information regarding the value of a property, please contact us for a free consultation.
18 LENWOOD CT Hamilton, NJ 08690
Want to know what your home might be worth? Contact us for a FREE valuation!

Our team is ready to help you sell your home for the highest possible price ASAP
Key Details
Sold Price $252,000
Property Type Townhouse
Sub Type Interior Row/Townhouse
Listing Status Sold
Purchase Type For Sale
Square Footage 1,496 sqft
Price per Sqft $168
Subdivision Briarwood
MLS Listing ID NJME303390
Sold Date 11/30/20
Style Side-by-Side,Traditional
Bedrooms 2
Full Baths 1
Half Baths 1
HOA Fees $125/mo
HOA Y/N Y
Abv Grd Liv Area 1,496
Originating Board BRIGHT
Year Built 1985
Annual Tax Amount $6,431
Tax Year 2019
Lot Size 1,540 Sqft
Acres 0.04
Lot Dimensions 22.00 x 70.00
Property Description
Welcome to Briarwood in Hamilton, NJ and located within Hamiltons Steinert High School area. Tucked deep in the community and at the end of the dead end court, this updated 2-bedroom 1.5 bath townhome is move-in ready and awaiting its new owner. This spacious home has a brand new roof and an open floor plan. The combination living room and dining room with durable COREtec flooring creates an open area for entertaining. The living room includes a wood burning fireplace for those chilly winter days and the dining room flows through to the kitchen. The kitchen has updated premier laminate countertops and an extended eat-in area with brand new sliding glass doors leading to the fenced in backyard. Downstairs also includes an updated half bath. As you make your way upstairs, you will find new carpet throughout. From the hallway, double doors lead to the spacious main bedroom with a large walk-in closet that connects to the full bathroom. The full bath has been updated and has both a shower and tub, double vanity sinks and linen closet. There is an additional spacious bedroom with walk-in closet and also a hallway linen closet. The full basement has ample space for storage. If you enjoy nature or active sports, you are walking distance to the nearly 350-acre Veterans Park. This unit comes with two reserved parking spots. The association offers a community pool, tennis courts and basketball court and conveniently located close to major highways and train station. This is a must see!
Location
State NJ
County Mercer
Area Hamilton Twp (21103)
Zoning RESIDENTIAL
Rooms
Other Rooms Living Room, Dining Room, Primary Bedroom, Bedroom 2, Kitchen, Full Bath
Basement Full, Unfinished, Connecting Stairway
Interior
Interior Features Attic, Attic/House Fan, Carpet, Ceiling Fan(s), Combination Dining/Living, Floor Plan - Open, Kitchen - Eat-In, Walk-in Closet(s)
Hot Water Natural Gas
Heating Forced Air
Cooling Central A/C
Flooring Carpet, Vinyl, Tile/Brick
Fireplaces Number 1
Fireplaces Type Wood
Equipment Dishwasher, Dryer, Oven/Range - Gas, Refrigerator, Washer
Fireplace Y
Appliance Dishwasher, Dryer, Oven/Range - Gas, Refrigerator, Washer
Heat Source Natural Gas
Laundry Basement
Exterior
Garage Spaces 2.0
Parking On Site 2
Fence Board, Fully, Wood
Amenities Available Basketball Courts, Club House, Pool - Outdoor, Tennis Courts
Water Access N
Roof Type Pitched,Shingle
Street Surface Paved
Accessibility None
Road Frontage Private
Total Parking Spaces 2
Garage N
Building
Story 2
Foundation Concrete Perimeter
Sewer Public Sewer
Water Public
Architectural Style Side-by-Side, Traditional
Level or Stories 2
Additional Building Above Grade, Below Grade
Structure Type Dry Wall
New Construction N
Schools
Elementary Schools Robinson E.S.
Middle Schools Albert E. Grice M.S.
High Schools Hamilton East-Steinert H.S.
School District Hamilton Township
Others
HOA Fee Include Common Area Maintenance,Lawn Maintenance,Lawn Care Front,Snow Removal,Trash
Senior Community No
Tax ID 03-02169-00110
Ownership Fee Simple
SqFt Source Assessor
Acceptable Financing Cash, Conventional
Listing Terms Cash, Conventional
Financing Cash,Conventional
Special Listing Condition Standard
Read Less

Bought with Verna McShane • BHHS Fox & Roach-Princeton Junction



