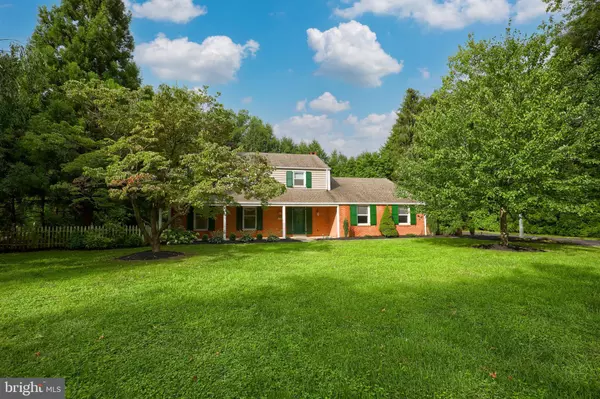For more information regarding the value of a property, please contact us for a free consultation.
1455 COUNTRY CLUB DR Lancaster, PA 17601
Want to know what your home might be worth? Contact us for a FREE valuation!

Our team is ready to help you sell your home for the highest possible price ASAP
Key Details
Sold Price $425,000
Property Type Single Family Home
Sub Type Detached
Listing Status Sold
Purchase Type For Sale
Square Footage 3,300 sqft
Price per Sqft $128
Subdivision Country Club Estates
MLS Listing ID PALA2003180
Sold Date 10/22/21
Style Traditional
Bedrooms 4
Full Baths 2
Half Baths 1
HOA Y/N N
Abv Grd Liv Area 2,900
Originating Board BRIGHT
Year Built 1965
Annual Tax Amount $6,213
Tax Year 2021
Lot Size 0.530 Acres
Acres 0.53
Lot Dimensions 0.00 x 0.00
Property Description
Outstanding home in Country Club Heights. Stunning great room addition with windows on all sides & cathedral ceiling, plus fireplace! There are THREE fireplaces in this home! (living room, family room & great room!)
When you enter this home, you'll appreciate the elegant living room, with adjoining formal dining room with bi-fold French doors. The kitchen features an open floor plan - fully remodeled to allow you to partake of views of the beautiful great room with tiled floors & fireplace, plus built-in entertainment center! Great for entertaining!
The first floor family room features a fireplace and the seller is including office/den furniture in the sale! The enclosed patio adjoins an open patio - great for enjoying the serene setting! The first floor is completed with a powder room and main floor laundry!
On the second floor, you'll enjoy four bedrooms - all with hardwood flooring, plus two full bathrooms.
The basement is fully finished and awaits your vision for updating!
Location
State PA
County Lancaster
Area Manheim Twp (10539)
Zoning RESIDENTIAL
Rooms
Other Rooms Living Room, Dining Room, Bedroom 2, Bedroom 3, Kitchen, Family Room, Bedroom 1, Great Room, Laundry, Bathroom 1, Bathroom 2
Basement Fully Finished
Interior
Interior Features Attic, Bar, Ceiling Fan(s), Crown Moldings, Family Room Off Kitchen, Floor Plan - Traditional, Formal/Separate Dining Room, Kitchen - Island, Pantry, Stall Shower, Wood Floors
Hot Water Natural Gas
Heating Forced Air
Cooling Central A/C
Fireplaces Number 3
Fireplace Y
Heat Source Natural Gas
Laundry Main Floor
Exterior
Exterior Feature Porch(es), Patio(s), Screened
Parking Features Garage Door Opener, Garage - Side Entry, Inside Access
Garage Spaces 6.0
Water Access N
Roof Type Shingle
Accessibility None
Porch Porch(es), Patio(s), Screened
Attached Garage 2
Total Parking Spaces 6
Garage Y
Building
Story 2
Foundation Permanent
Sewer Public Sewer
Water Public
Architectural Style Traditional
Level or Stories 2
Additional Building Above Grade, Below Grade
New Construction N
Schools
Elementary Schools Schaeffer
Middle Schools Manheim Township
High Schools Manheim Township
School District Manheim Township
Others
Senior Community No
Tax ID 390-70479-0-0000
Ownership Fee Simple
SqFt Source Assessor
Acceptable Financing Cash, Conventional, FHA, VA
Horse Property N
Listing Terms Cash, Conventional, FHA, VA
Financing Cash,Conventional,FHA,VA
Special Listing Condition Standard
Read Less

Bought with Nicole Messina • Coldwell Banker Realty
GET MORE INFORMATION




