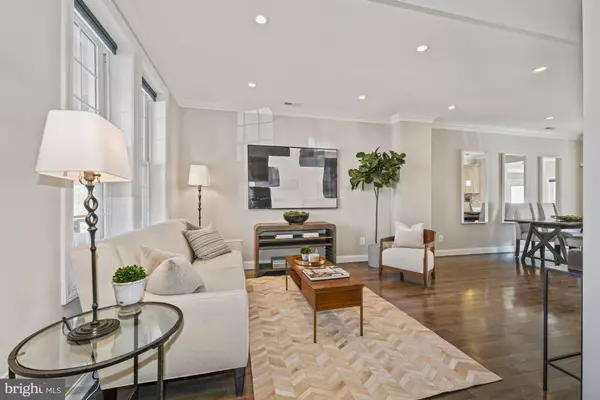For more information regarding the value of a property, please contact us for a free consultation.
317 TODD PL NE Washington, DC 20002
Want to know what your home might be worth? Contact us for a FREE valuation!

Our team is ready to help you sell your home for the highest possible price ASAP
Key Details
Sold Price $945,000
Property Type Townhouse
Sub Type Interior Row/Townhouse
Listing Status Sold
Purchase Type For Sale
Square Footage 2,008 sqft
Price per Sqft $470
Subdivision Eckington
MLS Listing ID DCDC509460
Sold Date 04/07/21
Style Contemporary
Bedrooms 4
Full Baths 3
Half Baths 1
HOA Y/N N
Abv Grd Liv Area 1,408
Originating Board BRIGHT
Year Built 1928
Annual Tax Amount $6,097
Tax Year 2020
Lot Size 1,667 Sqft
Acres 0.04
Property Description
Welcome to this stunning 4 bedroom 3.5 bathroom row house in the heart of Eckington. This home boasts an open concept living and dining room, crown molding, exposed brick, recessed lighting and wood floors throughout the top two levels. The main level features a large gourmet kitchen with stainless steel appliances and gas cooking. The flexible space beyond the kitchen is perfect for a home office or sitting area with access to a large deck. The top level offers 3 bedrooms, 2 bathrooms and a washer/dryer. The basement is a great in- law/au pair suite that includes an additional washer/dryer and wet bar. Outdoor features include custom built planters, a built-in seating area under the deck and roll top garage. Convenience and accessibility abound -- convenient to Rhode Island and Noma metro stations, lots of options for shopping, dining, retail and grocery in nearby Bloomingdale, Rhode Island Center, Union Market and much more coming in the New Eckington Yards. Nearby Metropolitan Branch Trail and Alethia Tanner Park offer easy access to open green spaces, playground, dog park, amphitheater, and gardens. 3D Tour: http://my.matterport.com/show/?m=9PCvsMYsuF7
Location
State DC
County Washington
Zoning RF-1
Rooms
Basement Connecting Stairway, Front Entrance, Fully Finished, Outside Entrance, Rear Entrance
Interior
Interior Features Ceiling Fan(s), Dining Area, Crown Moldings, Floor Plan - Open, Kitchen - Island, Wet/Dry Bar, Wood Floors
Hot Water Electric
Heating Forced Air
Cooling Central A/C
Flooring Wood, Ceramic Tile
Equipment Built-In Microwave, Dishwasher, Disposal, Dryer, Extra Refrigerator/Freezer, Oven/Range - Gas, Refrigerator, Stainless Steel Appliances, Washer
Appliance Built-In Microwave, Dishwasher, Disposal, Dryer, Extra Refrigerator/Freezer, Oven/Range - Gas, Refrigerator, Stainless Steel Appliances, Washer
Heat Source Natural Gas
Exterior
Garage Spaces 2.0
Water Access N
Accessibility None
Total Parking Spaces 2
Garage N
Building
Story 3
Sewer Public Sewer
Water Public
Architectural Style Contemporary
Level or Stories 3
Additional Building Above Grade, Below Grade
New Construction N
Schools
School District District Of Columbia Public Schools
Others
Pets Allowed Y
Senior Community No
Tax ID 3566//0023
Ownership Fee Simple
SqFt Source Assessor
Acceptable Financing Conventional, Cash
Listing Terms Conventional, Cash
Financing Conventional,Cash
Special Listing Condition Standard
Pets Allowed No Pet Restrictions
Read Less

Bought with Elizabeth K Emery • Compass



