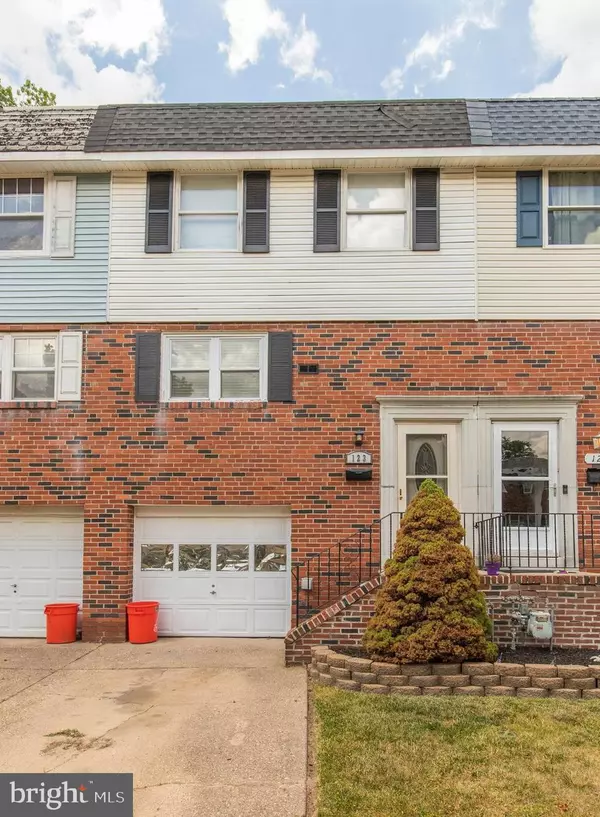For more information regarding the value of a property, please contact us for a free consultation.
123 SUBURBAN TER Stratford, NJ 08084
Want to know what your home might be worth? Contact us for a FREE valuation!

Our team is ready to help you sell your home for the highest possible price ASAP
Key Details
Sold Price $150,000
Property Type Townhouse
Sub Type Interior Row/Townhouse
Listing Status Sold
Purchase Type For Sale
Square Footage 1,636 sqft
Price per Sqft $91
Subdivision None Available
MLS Listing ID NJCD397174
Sold Date 08/19/20
Style Other
Bedrooms 3
Full Baths 1
Half Baths 1
HOA Y/N N
Abv Grd Liv Area 1,636
Originating Board BRIGHT
Year Built 1965
Annual Tax Amount $4,698
Tax Year 2019
Lot Size 1,980 Sqft
Acres 0.05
Lot Dimensions 18.00 x 110.00
Property Description
All offers requested by Monday, July 6th at 6:00pm.Welcome home to 123 Suburban Terrace!! Located in a lovely, tucked away Stratford neighborhood, this beautifully home has newer fixtures throughout. On the first floor, you will find built-in speakers and wired connection for smart phone hookup, living room, dining room and kitchen with gorgeous engineered hardwood flooring. The kitchen includes full stainless steel appliance package and breakfast bar. Walk upstairs to wall-to-wall carpeting, a delightfully sized master bedroom, two additional bedrooms and a beautiful full bathroom. Walk downstairs to the lower level, and you'll find a family room, powder room, garage and laundry area. The family room has new flooring and is wired for your smart TV. Step out from the family room into a landscaped yard with deck and fencing. 3 year old roof. Gas heat. Furnace and central air unit only 3 years old. Minutes away from Speedline, and an easy drive to Philadelphia. Nearby routes: 295 and 676. Nearby shopping galore with grocery stores, shopping center, movie theatre and bowling alley. All this at a beautiful price. Make your offer today!
Location
State NJ
County Camden
Area Stratford Boro (20432)
Zoning RESIDENTIAL
Rooms
Other Rooms Living Room, Dining Room, Primary Bedroom, Bedroom 2, Bedroom 3, Family Room, Bathroom 1, Half Bath
Basement Fully Finished, Garage Access
Interior
Interior Features Kitchen - Island, Recessed Lighting, Wood Floors, Carpet
Hot Water Natural Gas
Heating Forced Air
Cooling Central A/C
Equipment Built-In Microwave, Dishwasher, Dryer, Washer, Refrigerator, Oven/Range - Gas
Appliance Built-In Microwave, Dishwasher, Dryer, Washer, Refrigerator, Oven/Range - Gas
Heat Source Natural Gas
Laundry Lower Floor
Exterior
Exterior Feature Deck(s)
Parking Features Garage - Front Entry, Basement Garage
Garage Spaces 1.0
Water Access N
Accessibility None
Porch Deck(s)
Attached Garage 1
Total Parking Spaces 1
Garage Y
Building
Story 3
Sewer Public Sewer
Water Public
Architectural Style Other
Level or Stories 3
Additional Building Above Grade, Below Grade
New Construction N
Schools
School District Sterling High
Others
Senior Community No
Tax ID 32-00056-00022
Ownership Fee Simple
SqFt Source Assessor
Acceptable Financing Conventional, FHA, Cash, VA
Listing Terms Conventional, FHA, Cash, VA
Financing Conventional,FHA,Cash,VA
Special Listing Condition Standard
Read Less

Bought with Jermaine R English • Expressway Realty LLC
GET MORE INFORMATION




