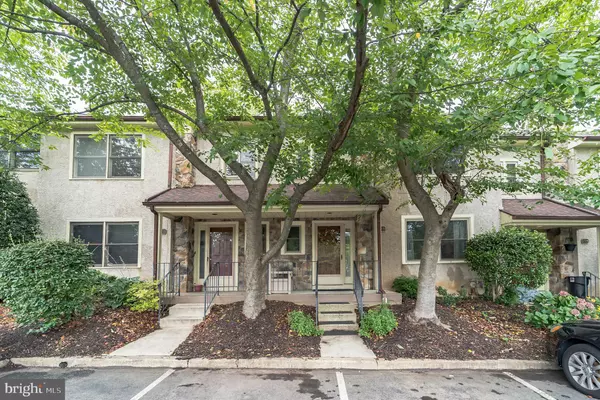For more information regarding the value of a property, please contact us for a free consultation.
114 REVEILLE RD Chesterbrook, PA 19087
Want to know what your home might be worth? Contact us for a FREE valuation!

Our team is ready to help you sell your home for the highest possible price ASAP
Key Details
Sold Price $535,000
Property Type Townhouse
Sub Type Interior Row/Townhouse
Listing Status Sold
Purchase Type For Sale
Square Footage 3,354 sqft
Price per Sqft $159
Subdivision Bradford Hills
MLS Listing ID PACT2005904
Sold Date 10/11/21
Style Colonial
Bedrooms 4
Full Baths 2
Half Baths 2
HOA Fees $360/mo
HOA Y/N Y
Abv Grd Liv Area 2,450
Originating Board BRIGHT
Year Built 1987
Annual Tax Amount $5,794
Tax Year 2021
Lot Size 2,035 Sqft
Acres 0.05
Lot Dimensions 0.00 x 0.00
Property Description
This is the home you have been waiting for! Absolutely stunning townhome, with 4 bedrooms, 2.5 baths and a finished basement, located in Chesterbrook overlooking the woods! When you step into the house, you will fall in love with its open concept for the first floor that has just been beautifully remodeled, including a spectacular kitchen with brand new appliances, gas cooking, high-end cabinets, a large island, coffee bar, custom molding, new powder room, and a new deck! Second floor has a Master Suite with a walk-in closet, built-ins and a huge master bath plus 2 additional bedrooms, a full hall bath and a convenient laundry room. The third floor has another bedroom/loft with a large walk-in closet, and a new split system, which is illuminated with natural light through 2 skylights!
Lower level/basement is beautifully finished with a walk-out patio and also has large storage and a utility room!
In addition, there is a NEW Gas HVAC and Water Heater, and even NEWER WINDOWS!
Unbeatable, quiet location - away from freeways, near running/hiking paths, and yet close to everything: King of Prussia Town Center & Mall, Valley Forge park, and 5 minutes to 202, 422, 76 & PA Turnpike! TE SCHOOLS!
Location
State PA
County Chester
Area Tredyffrin Twp (10343)
Zoning R-4
Rooms
Basement Fully Finished
Interior
Interior Features Floor Plan - Open, Exposed Beams
Hot Water Natural Gas
Heating Central
Cooling Central A/C
Fireplaces Number 2
Equipment Refrigerator, Microwave
Appliance Refrigerator, Microwave
Heat Source Natural Gas
Exterior
Water Access N
Accessibility None
Garage N
Building
Story 3
Sewer Public Sewer
Water Public
Architectural Style Colonial
Level or Stories 3
Additional Building Above Grade, Below Grade
New Construction N
Schools
School District Tredyffrin-Easttown
Others
HOA Fee Include Ext Bldg Maint,Common Area Maintenance,Lawn Maintenance,Snow Removal,Trash
Senior Community No
Tax ID 43-05 -3599
Ownership Fee Simple
SqFt Source Assessor
Special Listing Condition Standard
Read Less

Bought with Angelica Riley • Compass RE
GET MORE INFORMATION




