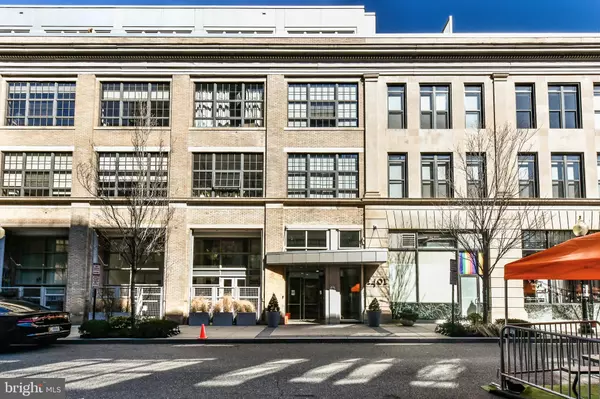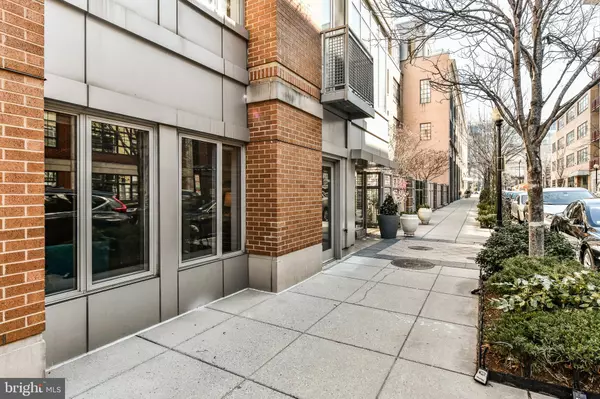For more information regarding the value of a property, please contact us for a free consultation.
1401 CHURCH ST NW #120 Washington, DC 20005
Want to know what your home might be worth? Contact us for a FREE valuation!

Our team is ready to help you sell your home for the highest possible price ASAP
Key Details
Sold Price $475,000
Property Type Condo
Sub Type Condo/Co-op
Listing Status Sold
Purchase Type For Sale
Square Footage 665 sqft
Price per Sqft $714
Subdivision Logan Circle
MLS Listing ID DCDC510554
Sold Date 04/08/21
Style Contemporary
Bedrooms 1
Full Baths 1
Condo Fees $419/mo
HOA Y/N N
Abv Grd Liv Area 665
Originating Board BRIGHT
Year Built 2005
Annual Tax Amount $4,452
Tax Year 2020
Property Description
The perfect JR 1-bed in the perfect location - with garage parking and a walk-in closet. An effortlessly cool urban oasis. Industrial meets elegance with Italian cabinetry, hardwoods and concrete flooring, imported tile work, floor to ceiling windows, exposed concrete ceiling/duct work and a solid wood barn door. Recent updates include: new in-unit washer/dryer (2018), new tub (2018), new hardwoods (2015), fresh paint (2020). Unit also features double glazed thermal windows, a solid core front door and double acoustically insulated walls. Lofts 14 is part of the RTKL portfolio. They are national leaders in contemporary residential living, apparent in the building and unit's detailing. Don't miss the roof deck - a prime location for enjoying the longer days ahead. Access the parking garage right outside the unit - P005 is down the short ramp, second spot on the left. Bicycle storage room/individual storage lockers available. *WALKSCORE 98* Walk to 2 Metros (Red, Green, Yellow lines!), Whole Foods, Trader Joes, Milk Bar, Pearl Dive Oyster Palace, Le Diplomate, Estadio, South Block, Blue Bottle Coffee, Jinya, Salt & Sundry, Sephora, West Elm and so MUCH MORE.
Location
State DC
County Washington
Zoning ARTS-3
Rooms
Other Rooms Living Room, Kitchen, Foyer, Bedroom 1, Bathroom 1
Main Level Bedrooms 1
Interior
Interior Features Combination Dining/Living, Floor Plan - Open, Soaking Tub, Tub Shower, Upgraded Countertops, Walk-in Closet(s), Window Treatments, Wood Floors
Hot Water Natural Gas
Heating Baseboard - Electric
Cooling Central A/C
Equipment Dishwasher, Disposal, Dryer, Dryer - Front Loading, Oven/Range - Gas, Refrigerator, Stainless Steel Appliances, Washer, Washer - Front Loading, Washer/Dryer Stacked, Microwave, Built-In Microwave, Icemaker
Window Features Double Pane,Energy Efficient
Appliance Dishwasher, Disposal, Dryer, Dryer - Front Loading, Oven/Range - Gas, Refrigerator, Stainless Steel Appliances, Washer, Washer - Front Loading, Washer/Dryer Stacked, Microwave, Built-In Microwave, Icemaker
Heat Source Electric
Laundry Dryer In Unit, Has Laundry, Main Floor, Washer In Unit
Exterior
Parking Features Garage - Front Entry, Garage Door Opener
Garage Spaces 1.0
Parking On Site 1
Amenities Available Common Grounds, Elevator
Water Access N
View City
Accessibility Entry Slope <1', Level Entry - Main, No Stairs
Total Parking Spaces 1
Garage N
Building
Story 1
Unit Features Mid-Rise 5 - 8 Floors
Sewer Public Sewer
Water Public
Architectural Style Contemporary
Level or Stories 1
Additional Building Above Grade, Below Grade
Structure Type 9'+ Ceilings,High
New Construction N
Schools
Elementary Schools Ross
High Schools Cardozo Education Campus
School District District Of Columbia Public Schools
Others
Pets Allowed Y
HOA Fee Include Common Area Maintenance,Custodial Services Maintenance,Ext Bldg Maint,Management,Parking Fee,Sewer,Snow Removal,Trash,Water
Senior Community No
Tax ID 0209//2149
Ownership Condominium
Acceptable Financing Conventional, Cash, FHA
Listing Terms Conventional, Cash, FHA
Financing Conventional,Cash,FHA
Special Listing Condition Standard
Pets Allowed Cats OK, Dogs OK, Number Limit
Read Less

Bought with Joseph E Freeman III • McWilliams/Ballard, Inc.
GET MORE INFORMATION




