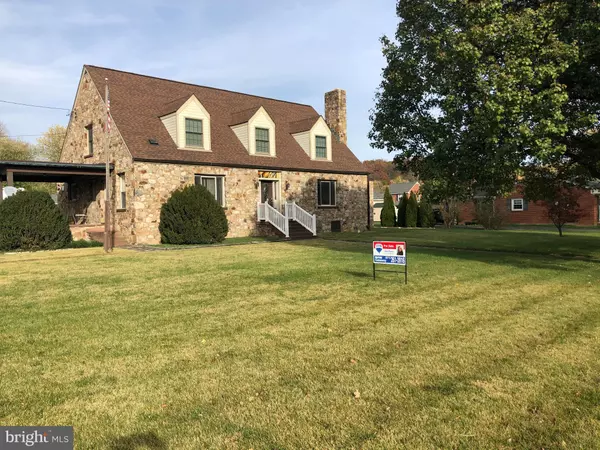For more information regarding the value of a property, please contact us for a free consultation.
727 E KING ST Strasburg, VA 22657
Want to know what your home might be worth? Contact us for a FREE valuation!

Our team is ready to help you sell your home for the highest possible price ASAP
Key Details
Sold Price $289,999
Property Type Single Family Home
Sub Type Detached
Listing Status Sold
Purchase Type For Sale
Square Footage 2,964 sqft
Price per Sqft $97
Subdivision Strasburg
MLS Listing ID VASH120844
Sold Date 01/29/21
Style Cape Cod,Manor
Bedrooms 4
Full Baths 2
Half Baths 1
HOA Y/N N
Abv Grd Liv Area 2,964
Originating Board BRIGHT
Year Built 1948
Annual Tax Amount $2,054
Tax Year 2020
Lot Size 0.634 Acres
Acres 0.63
Property Description
Solid STONE house well maintained with copper gutters and lovely dormers front and back. The solid stone walls are thick and make the house warm and sturdy. A large main floor room could be an owner's suite with full bathroom on the main floor or a quiet office with built in shelving desk. The formal living and dining rooms are immense. The study or sunroom off the living room has a stone wall and windows all around. The gourmet kitchen has a gas stove, granite, an island, stainless appliances and a large pantry! Carpet in the bedrooms and hardwood floors under the carpet except in the room off the living room. A grand staircase leads to a wide upstairs hall. Many built in drawers upstairs and the hall, and lots of large closets through out the house. The basement is warm and well lit with several rooms/areas that could be workshops, storage, etc. Even an old coal chute with the last delivery of coal is in place, although the house no longer uses coal. Garage is made of stone matching the house and is oversized for one car. There is an additional shed at the corner of the lot which conveys.
Location
State VA
County Shenandoah
Zoning RES
Rooms
Basement Partial, Improved, Interior Access, Outside Entrance, Shelving, Workshop
Main Level Bedrooms 1
Interior
Interior Features Built-Ins, Butlers Pantry, Ceiling Fan(s), Entry Level Bedroom, Formal/Separate Dining Room, Kitchen - Gourmet, Kitchen - Island, Pantry, Upgraded Countertops, Window Treatments, Wood Floors
Hot Water Instant Hot Water
Heating Baseboard - Hot Water, Heat Pump - Oil BackUp, Radiator
Cooling Central A/C, Heat Pump(s)
Flooring Hardwood, Carpet
Fireplaces Number 1
Fireplaces Type Mantel(s)
Equipment Dishwasher, Disposal, Dryer, Instant Hot Water, Oven/Range - Gas, Refrigerator, Stainless Steel Appliances, Washer, Water Heater - Tankless
Fireplace Y
Window Features Energy Efficient,Double Pane,Insulated
Appliance Dishwasher, Disposal, Dryer, Instant Hot Water, Oven/Range - Gas, Refrigerator, Stainless Steel Appliances, Washer, Water Heater - Tankless
Heat Source Electric, Oil
Laundry Basement
Exterior
Exterior Feature Patio(s), Porch(es)
Parking Features Additional Storage Area, Garage - Side Entry, Oversized
Garage Spaces 5.0
Utilities Available Phone Available, Propane
Water Access N
View Garden/Lawn
Roof Type Architectural Shingle
Accessibility None
Porch Patio(s), Porch(es)
Total Parking Spaces 5
Garage Y
Building
Lot Description Corner, Landscaping, Level
Story 3
Sewer Public Sewer
Water Public
Architectural Style Cape Cod, Manor
Level or Stories 3
Additional Building Above Grade, Below Grade
Structure Type Dry Wall
New Construction N
Schools
Elementary Schools Sandy Hook
Middle Schools Signal Knob
High Schools Strasburg
School District Shenandoah County Public Schools
Others
Pets Allowed Y
Senior Community No
Tax ID 025A401B067 001
Ownership Fee Simple
SqFt Source Assessor
Acceptable Financing Cash, Conventional, FHA, USDA, VA, VHDA, Other
Horse Property N
Listing Terms Cash, Conventional, FHA, USDA, VA, VHDA, Other
Financing Cash,Conventional,FHA,USDA,VA,VHDA,Other
Special Listing Condition Standard
Pets Allowed No Pet Restrictions
Read Less

Bought with Lauren E Smith-Washbourne • Coldwell Banker Premier
GET MORE INFORMATION




