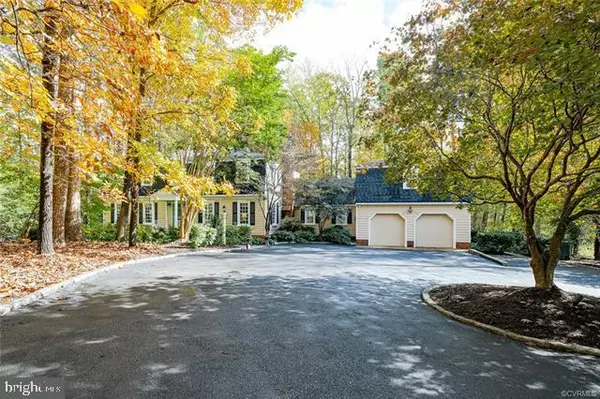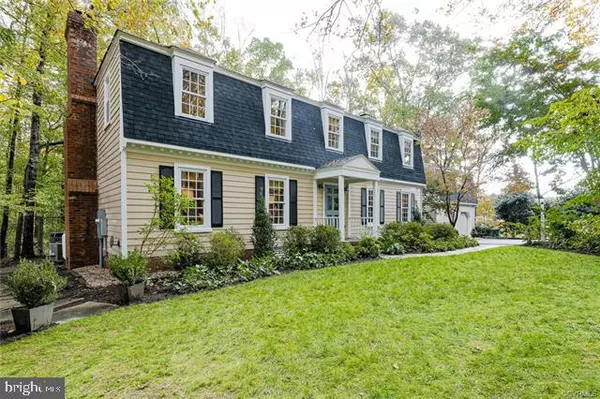For more information regarding the value of a property, please contact us for a free consultation.
1 DEER RUN RD Manakin Sabot, VA 23103
Want to know what your home might be worth? Contact us for a FREE valuation!

Our team is ready to help you sell your home for the highest possible price ASAP
Key Details
Sold Price $750,000
Property Type Single Family Home
Sub Type Detached
Listing Status Sold
Purchase Type For Sale
Square Footage 4,181 sqft
Price per Sqft $179
Subdivision Broad Run
MLS Listing ID VAGO100188
Sold Date 03/17/21
Style Dutch,Colonial
Bedrooms 5
Full Baths 4
Half Baths 1
HOA Fees $31/ann
HOA Y/N Y
Abv Grd Liv Area 4,181
Originating Board BRIGHT
Year Built 1979
Annual Tax Amount $35,641
Tax Year 2020
Lot Size 1.722 Acres
Acres 1.72
Property Description
Welcome to The Hermitage Country Club Community! Nestled onto a quiet 1.72 acre wooded and beautifully landscaped property. This meticulously maintained home, designed from the Historic "Moore House" in Yorktown, boasts 5 bedrooms & 4.5 baths. Exceptional Trim Detail in the Formal Living Room, with Gas FP, & in the Dining Room that connects through French Doors to the amazing 48x12 Screen Porch with Recess Lts, Ceiling Fans, Tongue & Groove Wood Ceiling & Ipe Hardwood Fls. The bright Kitchen with Granite, White Cabinetry, SubZero Fridge/Freezer, Thermador Range, Warming Drawer & Bosch Dishwasher, also connects through French Doors to the Screen Porch. A Large Family Room with Gas Fp and Hardwood Fls. The Sunny Florida Room with slate fls & direct access to the peaceful Blue Stone Patio. A Large Utility Room with cabinetry & counter space for folding. Upstairs are 2 Masters with En-suite Baths & 2 additional large bedrooms all with Hardwood Fls. Located over the Garage is the perfect Flex Space/bedroom with a Full Bath. This space is perfect for Teenagers, In-laws or a Private Home Office. Enjoy the luxury of easy access to Hermitage CC by walking, biking or by golf cart!
Location
State VA
County Goochland
Zoning A2
Rooms
Other Rooms Living Room, Dining Room, Primary Bedroom, Bedroom 2, Bedroom 4, Bedroom 5, Kitchen, Family Room, Foyer, Solarium, Bathroom 3
Interior
Hot Water Electric
Heating Heat Pump(s), Zoned
Cooling Central A/C, Heat Pump(s), Zoned
Heat Source Electric
Exterior
Parking Features Garage - Front Entry, Inside Access
Garage Spaces 2.0
Water Access N
Roof Type Composite
Accessibility None
Attached Garage 2
Total Parking Spaces 2
Garage Y
Building
Story 2
Sewer On Site Septic
Water Well
Architectural Style Dutch, Colonial
Level or Stories 2
Additional Building Above Grade, Below Grade
New Construction N
Schools
School District Goochland County Public Schools
Others
Senior Community No
Tax ID 57-20-C-12
Ownership Fee Simple
SqFt Source Assessor
Special Listing Condition Standard
Read Less

Bought with Non Member • Non Subscribing Office



