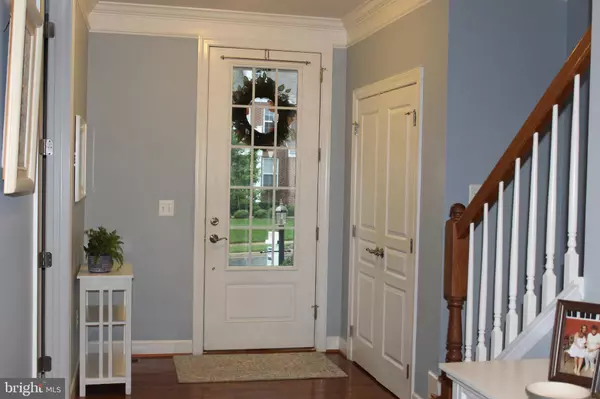For more information regarding the value of a property, please contact us for a free consultation.
5723 SPRIGGS MEADOW DR Woodbridge, VA 22193
Want to know what your home might be worth? Contact us for a FREE valuation!

Our team is ready to help you sell your home for the highest possible price ASAP
Key Details
Sold Price $635,000
Property Type Single Family Home
Sub Type Detached
Listing Status Sold
Purchase Type For Sale
Square Footage 4,031 sqft
Price per Sqft $157
Subdivision Hope Hill Crossing
MLS Listing ID VAPW503204
Sold Date 10/21/20
Style Colonial
Bedrooms 6
Full Baths 4
Half Baths 1
HOA Fees $108/mo
HOA Y/N Y
Abv Grd Liv Area 3,172
Originating Board BRIGHT
Year Built 2013
Annual Tax Amount $6,978
Tax Year 2020
Lot Size 8,616 Sqft
Acres 0.2
Property Description
This home is enormous. It starts with an oversized 2 car garage with automatic openers and a beautiful front porch. The upper level has a master bedroom with 2 walk-in closets and a full bath with a separate soaking tub, shower, and dual vanities. Across the hall are 4 more bedrooms and 2 more full baths. The laundry is on the upper level too. The main level has a den with French doors, separate dining room with crown and chair rail molding. It also has a half bath, a family room with surround sound speaker, a gas FP, and recessed lighting. The kitchen has a double wall oven and 5 burner gas range top. Of course, it has granite countertops and all the usual things like a dishwasher, disposal, under-counter lighting, etc. The basement has a separate entrance that leads to a fenced rear yard and a nice patio. The basement has been set up like an apartment or in-law suite. It has its own kitchen and full bath and bedroom. It also has lots of storage and a bonus room. There is also an area for laundry there too. This house is so big it seems to go on forever. It is perfect for the extended family. Fresh paint and new carpet make it ready to move in today.
Location
State VA
County Prince William
Zoning PMR
Rooms
Other Rooms Dining Room, Primary Bedroom, Bedroom 2, Bedroom 3, Bedroom 4, Bedroom 5, Kitchen, Family Room, Den, Laundry, Bathroom 1, Bathroom 2, Bathroom 3, Bonus Room, Primary Bathroom, Half Bath, Additional Bedroom
Basement Fully Finished, Outside Entrance, Rear Entrance, Sump Pump, Walkout Stairs
Interior
Interior Features 2nd Kitchen, Air Filter System, Attic, Breakfast Area, Carpet, Ceiling Fan(s), Chair Railings, Crown Moldings, Family Room Off Kitchen, Floor Plan - Open, Formal/Separate Dining Room, Kitchen - Eat-In, Kitchen - Island, Primary Bath(s), Pantry, Recessed Lighting, Soaking Tub, Stall Shower, Tub Shower, Upgraded Countertops, Walk-in Closet(s), Wet/Dry Bar, Window Treatments, Wood Floors
Hot Water Natural Gas
Heating Forced Air
Cooling Ceiling Fan(s), Central A/C
Fireplaces Number 1
Fireplaces Type Gas/Propane
Equipment Built-In Microwave, Cooktop, Dishwasher, Disposal, Dryer - Electric, Oven - Double, Oven/Range - Gas, Refrigerator, Oven - Wall, Washer, Water Heater
Fireplace Y
Appliance Built-In Microwave, Cooktop, Dishwasher, Disposal, Dryer - Electric, Oven - Double, Oven/Range - Gas, Refrigerator, Oven - Wall, Washer, Water Heater
Heat Source Natural Gas
Laundry Basement, Upper Floor
Exterior
Exterior Feature Patio(s)
Parking Features Additional Storage Area, Garage - Front Entry, Garage Door Opener, Oversized
Garage Spaces 2.0
Fence Privacy, Wood
Water Access N
Accessibility None
Porch Patio(s)
Attached Garage 2
Total Parking Spaces 2
Garage Y
Building
Story 3
Sewer Public Sewer
Water Public
Architectural Style Colonial
Level or Stories 3
Additional Building Above Grade, Below Grade
New Construction N
Schools
School District Prince William County Public Schools
Others
Senior Community No
Tax ID 8091-21-8481
Ownership Fee Simple
SqFt Source Assessor
Acceptable Financing Cash, Conventional, FHA, VA
Listing Terms Cash, Conventional, FHA, VA
Financing Cash,Conventional,FHA,VA
Special Listing Condition Standard
Read Less

Bought with Aaron Podolsky • Compass
GET MORE INFORMATION




