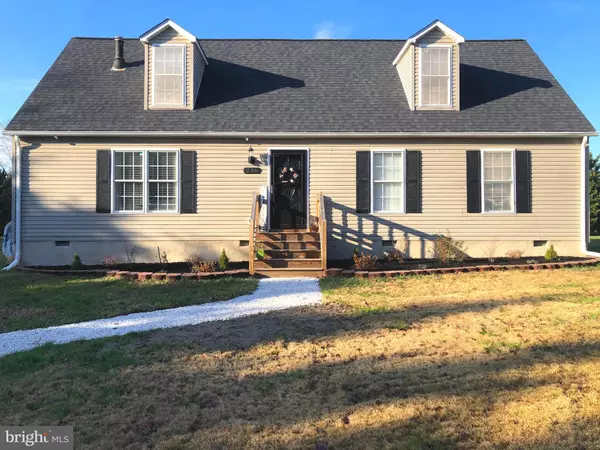For more information regarding the value of a property, please contact us for a free consultation.
236 TRINITY FARM LN Centreville, MD 21617
Want to know what your home might be worth? Contact us for a FREE valuation!

Our team is ready to help you sell your home for the highest possible price ASAP
Key Details
Sold Price $375,000
Property Type Single Family Home
Sub Type Detached
Listing Status Sold
Purchase Type For Sale
Square Footage 1,728 sqft
Price per Sqft $217
Subdivision Centreville
MLS Listing ID MDQA146242
Sold Date 01/29/21
Style Cape Cod
Bedrooms 5
Full Baths 2
HOA Y/N N
Abv Grd Liv Area 1,728
Originating Board BRIGHT
Year Built 1997
Annual Tax Amount $2,744
Tax Year 2020
Lot Size 1.240 Acres
Acres 1.24
Property Description
Great 5 Bedroom/2 Bathroom Home on 1.24 acres - NO HOA or Restrictions!! Private Location! This Move-In ready home is just waiting for a new owner. Freshly painted Interior, New Flooring, NEW Upper Level Heat Pump, Updated Landscaping, New Well Pump and Tank, New Roof (2018) and an updated Septic are just Some of the upgrades you will find. The main level boasts a spacious Family Room, Eat-In Kitchen, 3 Bedrooms and 1 Full Bathroom. Large Owners Suite with an updated En Suite and the5th Bedroom complete the Upper Level. Outside, you will find a relaxing Deck - perfect for enjoying the large back yard. If you are looking for great home with space between you and your neighbors than look no further - this is it!
Location
State MD
County Queen Annes
Zoning CS
Rooms
Main Level Bedrooms 3
Interior
Interior Features Breakfast Area, Carpet, Ceiling Fan(s), Family Room Off Kitchen, Kitchen - Galley
Hot Water Electric
Heating Forced Air, Central, Heat Pump(s), Wall Unit
Cooling Central A/C, Ceiling Fan(s), Zoned
Flooring Vinyl, Carpet, Ceramic Tile
Equipment Built-In Microwave, Dishwasher, Dryer, Washer, Refrigerator, Oven/Range - Electric
Furnishings No
Fireplace N
Appliance Built-In Microwave, Dishwasher, Dryer, Washer, Refrigerator, Oven/Range - Electric
Heat Source Oil, Propane - Owned
Exterior
Exterior Feature Deck(s), Porch(es)
Garage Spaces 6.0
Water Access N
Accessibility None
Porch Deck(s), Porch(es)
Road Frontage Easement/Right of Way, Private
Total Parking Spaces 6
Garage N
Building
Lot Description Private, Unrestricted
Story 2
Foundation Crawl Space
Sewer Community Septic Tank, Private Septic Tank
Water Private
Architectural Style Cape Cod
Level or Stories 2
Additional Building Above Grade, Below Grade
New Construction N
Schools
School District Queen Anne'S County Public Schools
Others
Pets Allowed Y
Senior Community No
Tax ID 1803027368
Ownership Fee Simple
SqFt Source Assessor
Security Features Smoke Detector
Acceptable Financing VA, USDA, FHA, Conventional, Cash
Listing Terms VA, USDA, FHA, Conventional, Cash
Financing VA,USDA,FHA,Conventional,Cash
Special Listing Condition Standard
Pets Allowed No Pet Restrictions
Read Less

Bought with Peter J Sowa • Berkshire Hathaway HomeServices Homesale Realty
GET MORE INFORMATION




