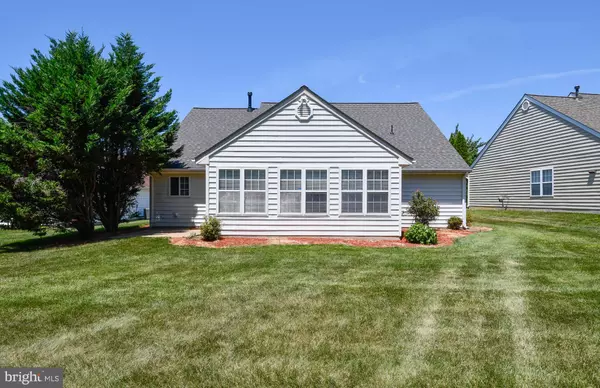For more information regarding the value of a property, please contact us for a free consultation.
11711 COLLINWOOD CT Fredericksburg, VA 22407
Want to know what your home might be worth? Contact us for a FREE valuation!

Our team is ready to help you sell your home for the highest possible price ASAP
Key Details
Sold Price $365,000
Property Type Single Family Home
Sub Type Detached
Listing Status Sold
Purchase Type For Sale
Square Footage 1,900 sqft
Price per Sqft $192
Subdivision Salem Run
MLS Listing ID VASP2000770
Sold Date 10/22/21
Style Ranch/Rambler
Bedrooms 3
Full Baths 2
HOA Fees $73/qua
HOA Y/N Y
Abv Grd Liv Area 1,900
Originating Board BRIGHT
Year Built 1997
Annual Tax Amount $2,175
Tax Year 2020
Lot Size 7,613 Sqft
Acres 0.17
Property Description
Seller is offering a $6,500 decorating allowance with an acceptable offer!! Beautiful main level living home in Salem Run! Just minutes away from shopping, restaurants, and commuting options, plus an easy walk to Salem Church Library. This home is the perfect combination of privacy and convenience. Spacious open floor plan, 1900 sq.ft. with a double-sided fireplace. Separate French Door entrances from primary bedroom and from the dining room to a very large Sunroom with lots of windows. Vaulted ceilings in the living room and dining room. Flat backyard with a fabulous view of trees! All three bedrooms are nicely sized and the primary has vaulted ceilings, spacious bath, lots of closet space and a sitting room which could be converted to a fourth bedroom. Large 2 car garage, with storage cabinets , shelve and sink. HOA is $221 per quarter which includes lawn care and trash removal. Roof is only 5 years old with architectural shingles. Home Warranty will transfer to buyer.
Location
State VA
County Spotsylvania
Zoning R2
Rooms
Other Rooms Sun/Florida Room, Office
Main Level Bedrooms 3
Interior
Interior Features Attic, Breakfast Area, Carpet, Ceiling Fan(s), Combination Dining/Living, Dining Area, Entry Level Bedroom, Floor Plan - Open, Pantry, Window Treatments
Hot Water Electric
Heating Forced Air
Cooling Central A/C
Flooring Carpet
Fireplaces Number 1
Fireplaces Type Double Sided, Gas/Propane
Equipment Built-In Microwave, Dishwasher, Disposal, Dryer, Dryer - Electric, Exhaust Fan, Oven/Range - Gas, Refrigerator, Washer
Furnishings No
Fireplace Y
Window Features Insulated,Screens,Storm
Appliance Built-In Microwave, Dishwasher, Disposal, Dryer, Dryer - Electric, Exhaust Fan, Oven/Range - Gas, Refrigerator, Washer
Heat Source Natural Gas
Laundry Main Floor, Dryer In Unit, Washer In Unit
Exterior
Exterior Feature Breezeway, Roof, Patio(s)
Parking Features Garage - Front Entry, Garage Door Opener
Garage Spaces 4.0
Utilities Available Natural Gas Available, Cable TV Available, Electric Available, Water Available
Water Access N
Roof Type Architectural Shingle
Accessibility 2+ Access Exits
Porch Breezeway, Roof, Patio(s)
Attached Garage 2
Total Parking Spaces 4
Garage Y
Building
Lot Description Backs to Trees, Front Yard, Landscaping, Level, No Thru Street, Rear Yard, SideYard(s)
Story 1
Sewer Public Sewer
Water Public
Architectural Style Ranch/Rambler
Level or Stories 1
Additional Building Above Grade, Below Grade
Structure Type Dry Wall
New Construction N
Schools
Elementary Schools Salem
Middle Schools Chancellor
High Schools Chancellor
School District Spotsylvania County Public Schools
Others
Pets Allowed N
HOA Fee Include Lawn Maintenance,Trash
Senior Community No
Tax ID 23Q4-299-
Ownership Fee Simple
SqFt Source Assessor
Acceptable Financing Cash, Conventional, FHA, VA, VHDA
Horse Property N
Listing Terms Cash, Conventional, FHA, VA, VHDA
Financing Cash,Conventional,FHA,VA,VHDA
Special Listing Condition Standard
Read Less

Bought with Elaine M Arnold • KW United
GET MORE INFORMATION




